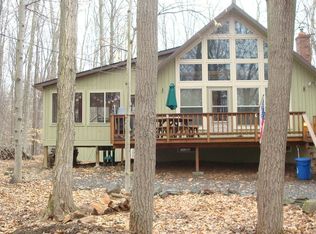Sold for $314,000 on 06/26/25
$314,000
1123 Ranger Trl, Pocono Lake, PA 18347
3beds
1,312sqft
Single Family Residence
Built in 1987
0.47 Acres Lot
$320,700 Zestimate®
$239/sqft
$2,380 Estimated rent
Home value
$320,700
$263,000 - $391,000
$2,380/mo
Zestimate® history
Loading...
Owner options
Explore your selling options
What's special
Home on Corner Lot in the amenity-filled community of Locust Lake Village. This 3 bedroom, 2 bath Contemporary Salt Box style has a circular driveway and is within walking distance to the beach! Foyer has tile floors, laundry, and coat closet. Kitchen has a dishwasher, tile floors and a pantry. Living room has hardwood floors, cathedral ceiling, sliders to the deck and a free standing propane fireplace. Main floor bedroom has windows with seats for storage. Upstairs has hardwood floors in both bedrooms. Other features include spacious closets, outside closet for storage, a front deck and a shed. Walking distance to Beach!
Zillow last checked: 9 hours ago
Listing updated: June 26, 2025 at 04:34am
Listed by:
Jeff Rickert 570-972-2940,
RE/MAX Property Specialists,
Co-Listing Agent: Heather A Rickert 570-972-2940,
RE/MAX Property Specialists
Bought with:
Heather Rickert, RS295398
RE/MAX Property Specialists
Source: Bright MLS,MLS#: PAMR2004926
Facts & features
Interior
Bedrooms & bathrooms
- Bedrooms: 3
- Bathrooms: 2
- Full bathrooms: 2
- Main level bathrooms: 1
- Main level bedrooms: 1
Primary bedroom
- Level: Main
- Area: 176 Square Feet
- Dimensions: 16 x 11
Bedroom 2
- Level: Upper
- Area: 132 Square Feet
- Dimensions: 11 x 12
Bedroom 3
- Level: Upper
- Area: 132 Square Feet
- Dimensions: 11 x 12
Bonus room
- Level: Main
- Area: 28 Square Feet
- Dimensions: 7 x 4
Other
- Level: Main
- Area: 35 Square Feet
- Dimensions: 5 x 7
Other
- Level: Upper
- Area: 35 Square Feet
- Dimensions: 5 x 7
Kitchen
- Level: Main
- Area: 100 Square Feet
- Dimensions: 10 x 10
Living room
- Level: Main
- Area: 288 Square Feet
- Dimensions: 18 x 16
Heating
- Baseboard, Electric
Cooling
- Window Unit(s), Electric
Appliances
- Included: Dishwasher, Dryer, Microwave, Oven/Range - Electric, Range Hood, Refrigerator, Washer, Electric Water Heater
- Laundry: Has Laundry
Features
- Flooring: Ceramic Tile, Hardwood, Laminate
- Has basement: No
- Number of fireplaces: 1
- Fireplace features: Free Standing, Gas/Propane
Interior area
- Total structure area: 1,312
- Total interior livable area: 1,312 sqft
- Finished area above ground: 1,312
- Finished area below ground: 0
Property
Parking
- Parking features: Circular Driveway, Driveway
- Has uncovered spaces: Yes
Accessibility
- Accessibility features: None
Features
- Levels: Two
- Stories: 2
- Pool features: None
Lot
- Size: 0.47 Acres
- Dimensions: 115.00 x 180.00
Details
- Additional structures: Above Grade, Below Grade
- Parcel number: 19630602556800
- Zoning: R-2
- Special conditions: Standard
Construction
Type & style
- Home type: SingleFamily
- Architectural style: Salt Box
- Property subtype: Single Family Residence
Materials
- Frame
- Foundation: Crawl Space
- Roof: Asphalt,Fiberglass
Condition
- Very Good
- New construction: No
- Year built: 1987
Utilities & green energy
- Electric: 200+ Amp Service
- Sewer: On Site Septic
- Water: Well
Community & neighborhood
Location
- Region: Pocono Lake
- Subdivision: Locust Lake Village
- Municipality: TOBYHANNA TWP
HOA & financial
HOA
- Has HOA: Yes
- HOA fee: $1,733 annually
- Amenities included: Beach Access, Clubhouse, Lake, Picnic Area, Pier/Dock, Security, Tot Lots/Playground, Water/Lake Privileges
- Services included: Road Maintenance, Common Area Maintenance
- Association name: LOCUST LAKE VILLAGE PROPERTY ASSOCIATION
Other
Other facts
- Listing agreement: Exclusive Right To Sell
- Listing terms: Cash,Conventional
- Ownership: Fee Simple
Price history
| Date | Event | Price |
|---|---|---|
| 6/26/2025 | Sold | $314,000-1.7%$239/sqft |
Source: | ||
| 5/22/2025 | Pending sale | $319,500$244/sqft |
Source: PMAR #PM-131970 | ||
| 5/8/2025 | Listed for sale | $319,500+170.8%$244/sqft |
Source: | ||
| 4/29/2019 | Sold | $118,000-8.5%$90/sqft |
Source: Public Record | ||
| 2/16/2019 | Price change | $129,000-13.9%$98/sqft |
Source: CENTURY 21 Select Group - Pocono Lake #PM-61102 | ||
Public tax history
| Year | Property taxes | Tax assessment |
|---|---|---|
| 2025 | $3,189 +8.3% | $105,520 |
| 2024 | $2,946 +9.4% | $105,520 |
| 2023 | $2,693 +1.8% | $105,520 |
Find assessor info on the county website
Neighborhood: 18347
Nearby schools
GreatSchools rating
- 7/10Tobyhanna El CenterGrades: K-6Distance: 4.9 mi
- 4/10Pocono Mountain West Junior High SchoolGrades: 7-8Distance: 7 mi
- 7/10Pocono Mountain West High SchoolGrades: 9-12Distance: 7.2 mi
Schools provided by the listing agent
- District: Pocono Mountain
Source: Bright MLS. This data may not be complete. We recommend contacting the local school district to confirm school assignments for this home.

Get pre-qualified for a loan
At Zillow Home Loans, we can pre-qualify you in as little as 5 minutes with no impact to your credit score.An equal housing lender. NMLS #10287.
Sell for more on Zillow
Get a free Zillow Showcase℠ listing and you could sell for .
$320,700
2% more+ $6,414
With Zillow Showcase(estimated)
$327,114