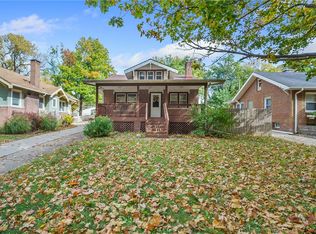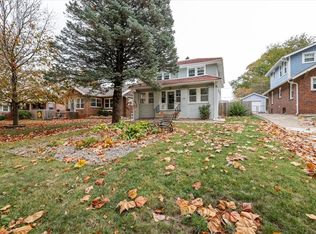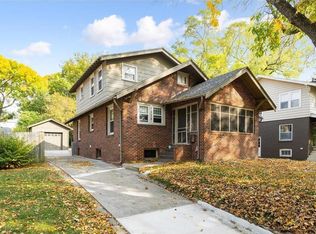Sold for $260,000 on 06/17/24
$260,000
1123 Polk Blvd, Des Moines, IA 50311
3beds
1,182sqft
Single Family Residence
Built in 1922
9,104.04 Square Feet Lot
$262,900 Zestimate®
$220/sqft
$1,710 Estimated rent
Home value
$262,900
$244,000 - $284,000
$1,710/mo
Zestimate® history
Loading...
Owner options
Explore your selling options
What's special
Check out this adorable brick bungalow in the historic Waveland Park neighborhood. This cozy home features 3 bedrooms and one bath on the main, and an additional non-conforming bedroom with a walk-in closet and ¾ bath in the basement. The basement has so much potential for a finished family room, and lots of storage. A French drain system has been installed as well as a Radon Mitigation system. The living room features a wood burning fireplace and the dining room has the original beautiful build-ins. The kitchen has tons of counter space and SS appliances. The enclosed porch is the perfect place to relax and watch the world go by. This Polk Blvd beauty is in the perfect location, close to schools, shops, grocery stores, and even just steps away from the famous Waveland Cafe where you may encounter a Momoa sighting. The backyard has tons of space for entertaining and features a large 2-car garage. The roof and the gutters were replaced late 2022, and the HVAC, and extra-large water heater have been very well maintained. All you have to do is add your own touches and make it your own. See it today!
Zillow last checked: 8 hours ago
Listing updated: June 18, 2024 at 06:59am
Listed by:
Dan Vierling 515-453-6822,
Iowa Realty Mills Crossing,
Josh Dicks 515-229-5642,
Iowa Realty Mills Crossing
Bought with:
Kathy Kidd
RE/MAX Results
Source: DMMLS,MLS#: 694759
Facts & features
Interior
Bedrooms & bathrooms
- Bedrooms: 3
- Bathrooms: 2
- Full bathrooms: 1
- 3/4 bathrooms: 1
- Main level bedrooms: 3
Heating
- Forced Air, Gas, Natural Gas
Cooling
- Central Air
Appliances
- Included: Dryer, Dishwasher, Microwave, Refrigerator, Stove, Washer
Features
- Separate/Formal Dining Room
- Flooring: Carpet, Hardwood, Tile
- Basement: Partially Finished
- Number of fireplaces: 1
- Fireplace features: Wood Burning
Interior area
- Total structure area: 1,182
- Total interior livable area: 1,182 sqft
- Finished area below ground: 0
Property
Parking
- Total spaces: 2
- Parking features: Detached, Garage, Two Car Garage
- Garage spaces: 2
Features
- Patio & porch: Open, Patio
- Exterior features: Patio
- Fencing: Wood
Lot
- Size: 9,104 sqft
- Dimensions: 50 x 182
- Features: Rectangular Lot
Details
- Parcel number: 09006525000000
- Zoning: Res
Construction
Type & style
- Home type: SingleFamily
- Architectural style: Bungalow,Ranch
- Property subtype: Single Family Residence
Materials
- Brick
- Foundation: Brick/Mortar
- Roof: Asphalt,Shingle
Condition
- Year built: 1922
Utilities & green energy
- Sewer: Public Sewer
- Water: Public
Community & neighborhood
Location
- Region: Des Moines
Other
Other facts
- Listing terms: Cash,Conventional
- Road surface type: Concrete
Price history
| Date | Event | Price |
|---|---|---|
| 6/17/2024 | Sold | $260,000-3.7%$220/sqft |
Source: | ||
| 5/20/2024 | Pending sale | $270,000$228/sqft |
Source: | ||
| 5/6/2024 | Listed for sale | $270,000+72.5%$228/sqft |
Source: | ||
| 6/26/2009 | Sold | $156,500+10.6%$132/sqft |
Source: Public Record | ||
| 7/11/2005 | Sold | $141,500+10.5%$120/sqft |
Source: Public Record | ||
Public tax history
| Year | Property taxes | Tax assessment |
|---|---|---|
| 2024 | $4,998 +0.9% | $264,500 |
| 2023 | $4,952 +0.8% | $264,500 +20.8% |
| 2022 | $4,912 +3.7% | $219,000 |
Find assessor info on the county website
Neighborhood: Waveland Park
Nearby schools
GreatSchools rating
- 5/10Hubbell Elementary SchoolGrades: K-5Distance: 0.5 mi
- 5/10Merrill Middle SchoolGrades: 6-8Distance: 1.1 mi
- 4/10Roosevelt High SchoolGrades: 9-12Distance: 0.4 mi
Schools provided by the listing agent
- District: Des Moines Independent
Source: DMMLS. This data may not be complete. We recommend contacting the local school district to confirm school assignments for this home.

Get pre-qualified for a loan
At Zillow Home Loans, we can pre-qualify you in as little as 5 minutes with no impact to your credit score.An equal housing lender. NMLS #10287.
Sell for more on Zillow
Get a free Zillow Showcase℠ listing and you could sell for .
$262,900
2% more+ $5,258
With Zillow Showcase(estimated)
$268,158

