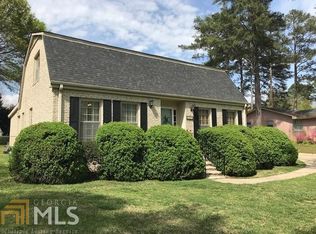Closed
$295,000
1123 Placid Rd, Griffin, GA 30224
3beds
3,782sqft
Single Family Residence
Built in 1974
0.84 Acres Lot
$296,800 Zestimate®
$78/sqft
$2,169 Estimated rent
Home value
$296,800
$229,000 - $383,000
$2,169/mo
Zestimate® history
Loading...
Owner options
Explore your selling options
What's special
Don't let this deal on this well maintained 3 bedroom, 3 bath, all brick home in great southside Forrest Hill Subdivision get away! Living room/dining room combo, den with fireplace, eat in kitchen, master on the main with bath. Large finished basement with fireplace, bath, office area and lot's of space for various activites, perfect for teen or in-law suite as well, beautiful paito and deck, large fenced in backyard, garden area, perfect spot for a pool! 2 car garage, short stroll to Lake Placid for feeding the ducks. Wonderful family home! Don't miss out on this one. Won't last long! Motivated seller, price improvement!
Zillow last checked: 8 hours ago
Listing updated: May 19, 2025 at 11:15am
Listed by:
April N English 770-616-4546,
Southern Realty Group
Bought with:
April N English, 243490
Southern Realty Group
Source: GAMLS,MLS#: 10458066
Facts & features
Interior
Bedrooms & bathrooms
- Bedrooms: 3
- Bathrooms: 3
- Full bathrooms: 3
- Main level bathrooms: 2
- Main level bedrooms: 3
Heating
- Central, Natural Gas
Cooling
- Central Air, Electric
Appliances
- Included: Cooktop, Dishwasher, Oven, Refrigerator
- Laundry: In Basement
Features
- Master On Main Level
- Flooring: Hardwood
- Basement: Bath Finished,Exterior Entry,Finished,Full,Interior Entry
- Number of fireplaces: 2
- Fireplace features: Basement, Family Room, Masonry
Interior area
- Total structure area: 3,782
- Total interior livable area: 3,782 sqft
- Finished area above ground: 1,891
- Finished area below ground: 1,891
Property
Parking
- Total spaces: 2
- Parking features: Detached
- Has garage: Yes
Features
- Levels: Two
- Stories: 2
- Patio & porch: Deck, Patio
- Fencing: Back Yard
Lot
- Size: 0.84 Acres
- Features: City Lot
Details
- Parcel number: 041 04018
Construction
Type & style
- Home type: SingleFamily
- Architectural style: Brick 4 Side,Traditional
- Property subtype: Single Family Residence
Materials
- Brick
- Roof: Composition
Condition
- Resale
- New construction: No
- Year built: 1974
Utilities & green energy
- Sewer: Public Sewer
- Water: Public
- Utilities for property: Cable Available, Electricity Available, High Speed Internet, Phone Available, Water Available
Community & neighborhood
Community
- Community features: Park
Location
- Region: Griffin
- Subdivision: FORREST HILLS ADD
Other
Other facts
- Listing agreement: Exclusive Right To Sell
Price history
| Date | Event | Price |
|---|---|---|
| 5/19/2025 | Sold | $295,000-7.8%$78/sqft |
Source: | ||
| 4/28/2025 | Pending sale | $319,900$85/sqft |
Source: | ||
| 3/11/2025 | Price change | $319,900-3%$85/sqft |
Source: | ||
| 2/12/2025 | Listed for sale | $329,900+7.1%$87/sqft |
Source: | ||
| 2/5/2025 | Listing removed | $308,000$81/sqft |
Source: | ||
Public tax history
| Year | Property taxes | Tax assessment |
|---|---|---|
| 2024 | $4,896 -1% | $128,226 |
| 2023 | $4,947 +14.6% | $128,226 +9.3% |
| 2022 | $4,316 +16.7% | $117,320 +23.6% |
Find assessor info on the county website
Neighborhood: 30224
Nearby schools
GreatSchools rating
- 5/10Futral Road Elementary SchoolGrades: PK-5Distance: 0.8 mi
- 3/10Rehoboth Road Middle SchoolGrades: 6-8Distance: 3.3 mi
- 4/10Spalding High SchoolGrades: 9-12Distance: 1.1 mi
Schools provided by the listing agent
- Elementary: Futral Road
- Middle: Rehoboth Road
- High: Spalding
Source: GAMLS. This data may not be complete. We recommend contacting the local school district to confirm school assignments for this home.
Get a cash offer in 3 minutes
Find out how much your home could sell for in as little as 3 minutes with a no-obligation cash offer.
Estimated market value
$296,800
Get a cash offer in 3 minutes
Find out how much your home could sell for in as little as 3 minutes with a no-obligation cash offer.
Estimated market value
$296,800
