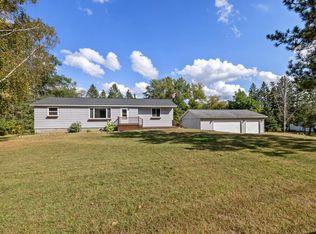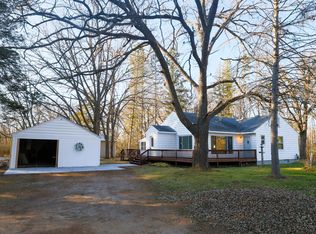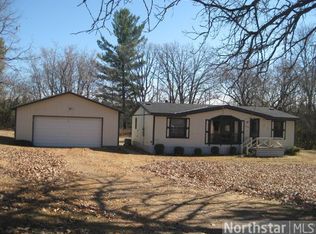Closed
$195,000
1123 Pillager Dam Rd, Pillager, MN 56473
1beds
1,080sqft
Single Family Residence
Built in 1965
0.62 Acres Lot
$194,500 Zestimate®
$181/sqft
$1,031 Estimated rent
Home value
$194,500
Estimated sales range
Not available
$1,031/mo
Zestimate® history
Loading...
Owner options
Explore your selling options
What's special
Step into comfort and charm with this beautifully renovated 1 bedroom, 1 bath home, nestled on a private lot nearby the Pillager Dam and public access to the scenic Crow Wing River. Thoughtfully updated and impeccably maintained, this home features custom hickory cabinets and a built-in dining table that maximizes space and style. Enjoy your morning coffee on the deck overlooking a peaceful backyard complete with a cozy firepit. Pride of ownership is evident throughout—don’t miss this rare find!
Zillow last checked: 8 hours ago
Listing updated: June 25, 2025 at 11:20am
Listed by:
Linda Steffen 218-839-3792,
Century 21 Brainerd Realty,
Mandy Peterson 218-851-7800
Bought with:
Rodney Windjue
Northland Sotheby's International Realty
Source: NorthstarMLS as distributed by MLS GRID,MLS#: 6712287
Facts & features
Interior
Bedrooms & bathrooms
- Bedrooms: 1
- Bathrooms: 1
- Full bathrooms: 1
Dining room
- Level: Main
- Area: 107.07 Square Feet
- Dimensions: 12.9x8.3
Foyer
- Level: Main
- Area: 102.83 Square Feet
- Dimensions: 11.3x9.1
Kitchen
- Level: Main
- Area: 107.07 Square Feet
- Dimensions: 12.9x8.3
Living room
- Level: Main
- Area: 119.04 Square Feet
- Dimensions: 12.8x9.3
Living room
- Level: Main
- Area: 181.26 Square Feet
- Dimensions: 15.9x11.4
Heating
- Ductless Mini-Split, Forced Air
Cooling
- Ductless Mini-Split
Appliances
- Included: Dishwasher, Dryer, Electric Water Heater, Microwave, Range, Refrigerator, Stainless Steel Appliance(s), Washer
Features
- Basement: Block,Partial,Sump Pump,Unfinished
- Has fireplace: No
Interior area
- Total structure area: 1,080
- Total interior livable area: 1,080 sqft
- Finished area above ground: 720
- Finished area below ground: 0
Property
Parking
- Total spaces: 1
- Parking features: Detached
- Garage spaces: 1
- Details: Garage Dimensions (20x20)
Accessibility
- Accessibility features: None
Features
- Levels: One
- Stories: 1
- Patio & porch: Composite Decking, Deck
Lot
- Size: 0.62 Acres
- Dimensions: 121 x 208
Details
- Foundation area: 720
- Parcel number: 933460171
- Zoning description: Residential-Single Family
Construction
Type & style
- Home type: SingleFamily
- Property subtype: Single Family Residence
Materials
- Vinyl Siding, Frame
- Roof: Age 8 Years or Less,Asphalt
Condition
- Age of Property: 60
- New construction: No
- Year built: 1965
Utilities & green energy
- Electric: Circuit Breakers, Power Company: Minnesota Power
- Gas: Natural Gas
- Sewer: City Sewer/Connected
- Water: City Water/Connected
Community & neighborhood
Location
- Region: Pillager
- Subdivision: Riverside Add
HOA & financial
HOA
- Has HOA: No
Price history
| Date | Event | Price |
|---|---|---|
| 6/24/2025 | Sold | $195,000$181/sqft |
Source: | ||
| 5/7/2025 | Pending sale | $195,000$181/sqft |
Source: | ||
| 5/2/2025 | Listed for sale | $195,000+200%$181/sqft |
Source: | ||
| 3/8/2023 | Sold | $65,000+18.2%$60/sqft |
Source: Public Record | ||
| 8/21/2014 | Sold | $55,000$51/sqft |
Source: | ||
Public tax history
| Year | Property taxes | Tax assessment |
|---|---|---|
| 2024 | $852 -28.2% | $98,000 |
| 2023 | $1,186 +2.2% | $98,000 +4.4% |
| 2022 | $1,160 +22.4% | $93,900 +19.8% |
Find assessor info on the county website
Neighborhood: 56473
Nearby schools
GreatSchools rating
- 8/10Pillager Elementary SchoolGrades: PK-4Distance: 0.9 mi
- 4/10Pillager Middle SchoolGrades: 5-8Distance: 0.9 mi
- 7/10Pillager SecondaryGrades: 9-12Distance: 0.8 mi

Get pre-qualified for a loan
At Zillow Home Loans, we can pre-qualify you in as little as 5 minutes with no impact to your credit score.An equal housing lender. NMLS #10287.


