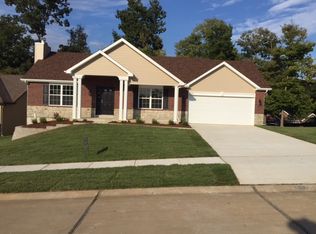Closed
Listing Provided by:
Angela Wadsworth 314-614-5080,
RE/MAX EDGE
Bought with: B. W. Spears Real Estate Co.
Price Unknown
1123 Patsy Ln, O'Fallon, MO 63366
3beds
1,972sqft
Single Family Residence
Built in 2007
0.32 Acres Lot
$403,600 Zestimate®
$--/sqft
$2,254 Estimated rent
Home value
$403,600
$383,000 - $424,000
$2,254/mo
Zestimate® history
Loading...
Owner options
Explore your selling options
What's special
GORGEOUS RANCH HOME, 3 Bedroom, 2 Bath. PLUS ROOM FOR BOAT apprx 28.5 FT in 3rd Bay of 3 CAR Garage. UP to 5 BEDROOMS & 3 BATHS When you Finish Lower Level. @1,970 sq ft. Main Floor. Spacious Family Room w/ Vaulted Ceilings in Family Room, Breakfast, Kitchen & Dining. Eat-In Kitchen, 42" Cabinets, Newer Microwave & Dishwasher, Breakfast Bar, 2 Pantries. Awesome Kitchen Big Enough for 10 Person Harvest Table AND WORK SPACE. GORGEOUS VIEW OF DAMES PARK from Large Composite Deck. Sep Dining Room. Master Bedroom, Lg W/I Closet, En-Suite w/Adult Height Vanity, Garden Tub, Sep Shower. 2 Add'l LG BEDROOMS and LAUNDRY ON MAIN FLOOR. MASSIVE W/O Lower Level w/@1,900 Unfinished sq ft w/ 2 Egress Windows, ONCE COMPLETED, You Could Have 5 Bedrooms, Large Rec Room, 3rd Full Bath (w/Full Rough-In for 3rd Bath), Kitchenette & Private Entry. WALK-OUT to Massive Stamped Concrete Patio! New Roof Jan '21. NO STEP ENTRY: WHEELCHAIR ACCESSIBLE thru Garage. Walk to Dames Park, Soccer Fields & Playground. Some Accessible Features
Zillow last checked: 8 hours ago
Listing updated: April 28, 2025 at 05:08pm
Listing Provided by:
Angela Wadsworth 314-614-5080,
RE/MAX EDGE
Bought with:
Keith E Spears, 2018005974
B. W. Spears Real Estate Co.
Source: MARIS,MLS#: 23017378 Originating MLS: St. Charles County Association of REALTORS
Originating MLS: St. Charles County Association of REALTORS
Facts & features
Interior
Bedrooms & bathrooms
- Bedrooms: 3
- Bathrooms: 2
- Full bathrooms: 2
- Main level bathrooms: 2
- Main level bedrooms: 3
Heating
- Forced Air, Natural Gas
Cooling
- Ceiling Fan(s), Central Air, Electric
Appliances
- Included: Dishwasher, Disposal, Microwave, Electric Range, Electric Oven, Gas Water Heater
- Laundry: Main Level
Features
- Tub, Vaulted Ceiling(s), Breakfast Bar, Breakfast Room, Custom Cabinetry, Eat-in Kitchen, Pantry, Entrance Foyer, Separate Dining
- Flooring: Carpet, Hardwood
- Doors: Panel Door(s), Sliding Doors, Storm Door(s)
- Windows: Insulated Windows, Tilt-In Windows
- Basement: Full,Unfinished,Walk-Out Access
- Has fireplace: No
- Fireplace features: None
Interior area
- Total structure area: 1,972
- Total interior livable area: 1,972 sqft
- Finished area above ground: 1,972
- Finished area below ground: 0
Property
Parking
- Total spaces: 3
- Parking features: RV Access/Parking, Attached, Garage, Garage Door Opener, Off Street, Oversized, Storage, Workshop in Garage
- Attached garage spaces: 3
Accessibility
- Accessibility features: Accessible Approach with Ramp
Features
- Levels: One
- Patio & porch: Deck
- Exterior features: No Step Entry
Lot
- Size: 0.32 Acres
- Features: Corner Lot, Cul-De-Sac
Details
- Additional structures: Workshop
- Parcel number: 201219887000023.0000000
- Special conditions: Standard
Construction
Type & style
- Home type: SingleFamily
- Architectural style: Ranch,Traditional
- Property subtype: Single Family Residence
Materials
- Stone Veneer, Brick Veneer, Vinyl Siding
Condition
- Year built: 2007
Utilities & green energy
- Sewer: Public Sewer
- Water: Public
Community & neighborhood
Location
- Region: Ofallon
- Subdivision: Bluffs At Dames Park
Other
Other facts
- Listing terms: Cash,Conventional,FHA
- Ownership: Private
- Road surface type: Concrete
Price history
| Date | Event | Price |
|---|---|---|
| 5/25/2023 | Sold | -- |
Source: | ||
| 5/3/2023 | Pending sale | $385,000$195/sqft |
Source: | ||
| 4/20/2023 | Price change | $385,000-2.5%$195/sqft |
Source: | ||
| 3/31/2023 | Listed for sale | $395,000+97.6%$200/sqft |
Source: | ||
| 4/7/2011 | Sold | -- |
Source: Public Record Report a problem | ||
Public tax history
| Year | Property taxes | Tax assessment |
|---|---|---|
| 2024 | $4,690 0% | $71,026 |
| 2023 | $4,692 +20.1% | $71,026 +29.3% |
| 2022 | $3,906 | $54,943 |
Find assessor info on the county website
Neighborhood: 63366
Nearby schools
GreatSchools rating
- 7/10Westhoff Elementary SchoolGrades: K-5Distance: 1 mi
- 8/10Ft. Zumwalt North Middle SchoolGrades: 6-8Distance: 1.6 mi
- 9/10Ft. Zumwalt North High SchoolGrades: 9-12Distance: 2 mi
Schools provided by the listing agent
- Elementary: Westhoff Elem.
- Middle: Ft. Zumwalt North Middle
- High: Ft. Zumwalt North High
Source: MARIS. This data may not be complete. We recommend contacting the local school district to confirm school assignments for this home.
Get a cash offer in 3 minutes
Find out how much your home could sell for in as little as 3 minutes with a no-obligation cash offer.
Estimated market value
$403,600
Get a cash offer in 3 minutes
Find out how much your home could sell for in as little as 3 minutes with a no-obligation cash offer.
Estimated market value
$403,600
