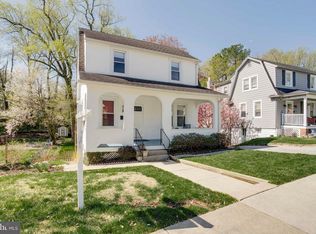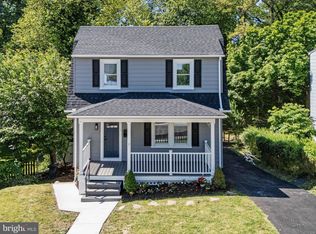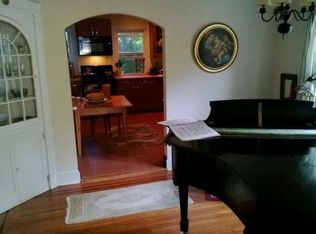Sold for $385,000
$385,000
1123 Overbrook Rd, Baltimore, MD 21239
3beds
1,839sqft
Single Family Residence
Built in 1952
9,048 Square Feet Lot
$387,500 Zestimate®
$209/sqft
$2,400 Estimated rent
Home value
$387,500
$357,000 - $422,000
$2,400/mo
Zestimate® history
Loading...
Owner options
Explore your selling options
What's special
OFFER DEADLINE ON 9/2/2025 AT 5 PM. Welcome to 1123 Overbrook Rd, a lovely single-family home located in Idlewylde, an active community in Baltimore County. This detached home offers a comfortable and spacious living environment both indoors and out. Inside, you'll find three bedrooms and two full bathrooms. The upper level can be made into a fabulous primary bedroom site or it could be used as a 4th bedroom, if needed. The home features a stylish, newly renovated bathroom on the main level, adding a modern touch. The kitchen offers space to eat-in or, if you prefer, you can have your meal in the formal dining room or head out to the sun room that overlooks the large back yard. (Lots of choices available for both daily living or entertaining.) The living room is enhanced by a fireplace, perfect for cozying up next to on cooler evenings. The large bay window brings in light and a great view of the charming front yard. Step outside to the generously sized back yard, a wonderful spot for relaxation or outdoor activities, offering a serene escape from the hustle and bustle. If you are looking for even more outdoor space, nearby Overlook Park has playing fields, a playground, and even a stream flowing by! On-site parking and additional street parking provides ease and convenience for you and your guests. For those in need of extra storage, there is plenty of space in the basement in addition to a dedicated storage shed right outside of the walk-out family room on the lower level. This home at 1123 Overbrook Rd is a perfect blend of comfort and convenience, ready to welcome its new owners. Schedule your visit today to explore all the wonderful features this property has to offer.
Zillow last checked: 8 hours ago
Listing updated: October 03, 2025 at 02:45pm
Listed by:
Jamie Kass 410-375-9761,
Compass,
Listing Team: The Hofmann Home Group
Bought with:
Andrew Frank, 666583
Hubble Bisbee Christie's International Real Estate
Source: Bright MLS,MLS#: MDBC2129046
Facts & features
Interior
Bedrooms & bathrooms
- Bedrooms: 3
- Bathrooms: 2
- Full bathrooms: 2
- Main level bathrooms: 1
- Main level bedrooms: 2
Primary bedroom
- Features: Flooring - Carpet
- Level: Main
- Area: 180 Square Feet
- Dimensions: 15 X 12
Bedroom 2
- Features: Flooring - Other
- Level: Upper
- Area: 225 Square Feet
- Dimensions: 15 X 15
Bedroom 3
- Features: Flooring - Other
- Level: Upper
- Area: 210 Square Feet
- Dimensions: 15 X 14
Bedroom 4
- Features: Flooring - Carpet
- Level: Main
- Area: 120 Square Feet
- Dimensions: 12 X 10
Bedroom 6
- Level: Unspecified
Dining room
- Features: Flooring - Carpet
- Level: Main
- Area: 117 Square Feet
- Dimensions: 13 X 9
Game room
- Features: Flooring - Carpet
- Level: Lower
- Area: 338 Square Feet
- Dimensions: 26 X 13
Kitchen
- Features: Flooring - Vinyl
- Level: Main
- Area: 130 Square Feet
- Dimensions: 13 X 10
Living room
- Features: Flooring - Carpet, Fireplace - Wood Burning
- Level: Main
- Area: 221 Square Feet
- Dimensions: 17 X 13
Other
- Features: Flooring - Other
- Level: Main
- Area: 200 Square Feet
- Dimensions: 20 X 10
Screened porch
- Level: Unspecified
Storage room
- Level: Unspecified
Utility room
- Level: Unspecified
Heating
- Forced Air, Natural Gas
Cooling
- Ceiling Fan(s), Central Air, Electric
Appliances
- Included: Dishwasher, Dryer, Oven/Range - Gas, Washer, Refrigerator, Gas Water Heater
- Laundry: In Basement
Features
- Kitchen - Table Space, Dining Area, Entry Level Bedroom, Floor Plan - Traditional, Plaster Walls
- Flooring: Hardwood, Luxury Vinyl, Tile/Brick, Wood
- Doors: Storm Door(s)
- Windows: Screens, Storm Window(s), Wood Frames, Window Treatments
- Basement: Connecting Stairway,Full,Improved,Partial
- Number of fireplaces: 1
- Fireplace features: Glass Doors, Mantel(s)
Interior area
- Total structure area: 2,519
- Total interior livable area: 1,839 sqft
- Finished area above ground: 1,489
- Finished area below ground: 350
Property
Parking
- Parking features: Off Street, On Street
- Has uncovered spaces: Yes
Accessibility
- Accessibility features: None
Features
- Levels: Three
- Stories: 3
- Patio & porch: Patio, Porch, Screened, Screened Porch
- Exterior features: Sidewalks
- Pool features: None
- Fencing: Partial,Back Yard
Lot
- Size: 9,048 sqft
- Dimensions: 1.00 x
Details
- Additional structures: Above Grade, Below Grade
- Parcel number: 04090903474390
- Zoning: R
- Special conditions: Standard
Construction
Type & style
- Home type: SingleFamily
- Architectural style: Cape Cod
- Property subtype: Single Family Residence
Materials
- Aluminum Siding
- Foundation: Block
- Roof: Asphalt
Condition
- Very Good
- New construction: No
- Year built: 1952
Utilities & green energy
- Sewer: Public Sewer
- Water: Public
- Utilities for property: Cable Available, Natural Gas Available
Community & neighborhood
Location
- Region: Baltimore
- Subdivision: Idlewylde
Other
Other facts
- Listing agreement: Exclusive Right To Sell
- Listing terms: Cash,Conventional,FHA,VA Loan
- Ownership: Fee Simple
Price history
| Date | Event | Price |
|---|---|---|
| 10/3/2025 | Sold | $385,000$209/sqft |
Source: | ||
| 9/3/2025 | Pending sale | $385,000$209/sqft |
Source: | ||
| 8/27/2025 | Price change | $385,000-3.5%$209/sqft |
Source: | ||
| 8/2/2025 | Price change | $399,000-6.1%$217/sqft |
Source: | ||
| 7/11/2025 | Listed for sale | $425,000$231/sqft |
Source: | ||
Public tax history
| Year | Property taxes | Tax assessment |
|---|---|---|
| 2025 | $4,591 +8.3% | $371,700 +6.2% |
| 2024 | $4,240 +6.7% | $349,867 +6.7% |
| 2023 | $3,976 +7.1% | $328,033 +7.1% |
Find assessor info on the county website
Neighborhood: 21239
Nearby schools
GreatSchools rating
- 9/10Stoneleigh Elementary SchoolGrades: K-5Distance: 0.8 mi
- 6/10Dumbarton Middle SchoolGrades: 6-8Distance: 1.3 mi
- 9/10Towson High Law & Public PolicyGrades: 9-12Distance: 1.4 mi
Schools provided by the listing agent
- Elementary: Stoneleigh
- Middle: Dumbarton
- High: Towson High Law & Public Policy
- District: Baltimore County Public Schools
Source: Bright MLS. This data may not be complete. We recommend contacting the local school district to confirm school assignments for this home.
Get pre-qualified for a loan
At Zillow Home Loans, we can pre-qualify you in as little as 5 minutes with no impact to your credit score.An equal housing lender. NMLS #10287.


