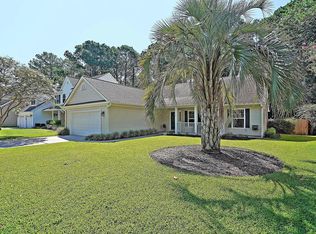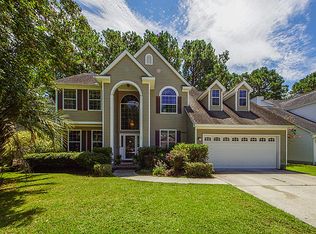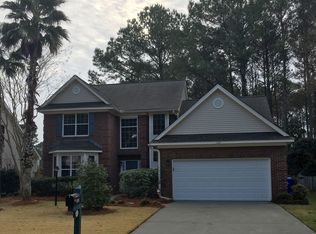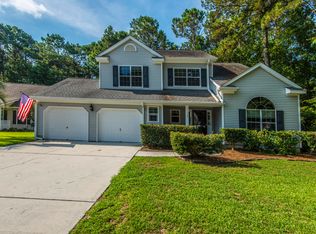Closed
$706,500
1123 Old Course Ln, Mount Pleasant, SC 29466
4beds
2,205sqft
Single Family Residence
Built in 1997
7,840.8 Square Feet Lot
$757,200 Zestimate®
$320/sqft
$3,803 Estimated rent
Home value
$757,200
$719,000 - $795,000
$3,803/mo
Zestimate® history
Loading...
Owner options
Explore your selling options
What's special
Turnkey home in the desirable Charleston National subdivision in Mount Pleasant! Situated on a beautiful fenced lot backing up to the woods, this home provides privacy and tranquility. As you enter, you will be greeted by an inviting living space with plenty of natural light and a cozy wood-burning fireplace. The kitchen has been updated and features an eat-in area, with a formal dining room also close by. This home features four spacious bedrooms and two and a half bathrooms, including a master suite upstairs with a walk-in closet and a luxurious ensuite bath. The additional bedrooms offer plenty of space for family and guests. There is even a dog nook under the stairs! In the backyard, there is a screened in porch and a large concrete patio perfect for enjoying the wooded viewsand the lot is in minimal flood zone X per the tax records. The outdoor cedar shower is perfect for rinsing off sand, as both Isle of Palms beach and Sullivans Island are a short drive away! The two car garage offers lots of space and storage. Charleston National Golf Club is an independent entity that all Charleston National owners are a part of, and hosts a golf course, tennis courts, pools, and playground to enjoy. This home is only 1-2 miles of the upper Mount Pleasant schools, and conveniently located to many shopping and dining options in Mount Pleasant!
Zillow last checked: 8 hours ago
Listing updated: May 17, 2023 at 03:33pm
Listed by:
Realty One Group Coastal
Bought with:
The Boulevard Company
Source: CTMLS,MLS#: 23006011
Facts & features
Interior
Bedrooms & bathrooms
- Bedrooms: 4
- Bathrooms: 3
- Full bathrooms: 2
- 1/2 bathrooms: 1
Heating
- Forced Air
Cooling
- Central Air
Appliances
- Laundry: Electric Dryer Hookup, Washer Hookup, Laundry Room
Features
- High Ceilings, Kitchen Island, Walk-In Closet(s), Ceiling Fan(s), Eat-in Kitchen, Pantry
- Flooring: Carpet, Ceramic Tile, Luxury Vinyl
- Doors: Some Storm Door(s)
- Windows: Storm Window(s)
- Number of fireplaces: 1
- Fireplace features: Family Room, One, Wood Burning
Interior area
- Total structure area: 2,205
- Total interior livable area: 2,205 sqft
Property
Parking
- Total spaces: 2
- Parking features: Garage, Attached, Garage Door Opener
- Attached garage spaces: 2
Features
- Levels: Two
- Stories: 2
- Patio & porch: Patio, Front Porch, Screened
- Exterior features: Rain Gutters
- Fencing: Wood
Lot
- Size: 7,840 sqft
- Features: 0 - .5 Acre, High, Wooded
Details
- Parcel number: 6140500053
Construction
Type & style
- Home type: SingleFamily
- Architectural style: Traditional
- Property subtype: Single Family Residence
Materials
- Vinyl Siding
- Foundation: Raised
- Roof: Architectural
Condition
- New construction: No
- Year built: 1997
Utilities & green energy
- Sewer: Public Sewer
- Water: Public
- Utilities for property: Dominion Energy, Mt. P. W/S Comm
Community & neighborhood
Community
- Community features: Clubhouse, Golf, Tennis Court(s), Trash
Location
- Region: Mount Pleasant
- Subdivision: Charleston National
Other
Other facts
- Listing terms: Cash,Conventional,FHA,VA Loan
Price history
| Date | Event | Price |
|---|---|---|
| 5/17/2023 | Sold | $706,500-2.6%$320/sqft |
Source: | ||
| 3/29/2023 | Contingent | $724,999$329/sqft |
Source: | ||
| 3/18/2023 | Listed for sale | $724,999+113.9%$329/sqft |
Source: | ||
| 6/4/2014 | Sold | $338,900-5.8%$154/sqft |
Source: | ||
| 4/5/2014 | Listed for sale | $359,900+22%$163/sqft |
Source: Carolina Elite Real Estate #1409113 Report a problem | ||
Public tax history
| Year | Property taxes | Tax assessment |
|---|---|---|
| 2024 | $3,858 -30.5% | $30,260 +34.5% |
| 2023 | $5,555 +5.3% | $22,500 |
| 2022 | $5,274 +237% | $22,500 +50% |
Find assessor info on the county website
Neighborhood: 29466
Nearby schools
GreatSchools rating
- NALaurel Hill Primary SchoolGrades: PK-2Distance: 1.2 mi
- 9/10Thomas C. Cario Middle SchoolGrades: 6-8Distance: 1.5 mi
- 10/10Wando High SchoolGrades: 9-12Distance: 0.6 mi
Schools provided by the listing agent
- Elementary: Carolina Park
- Middle: Cario
- High: Wando
Source: CTMLS. This data may not be complete. We recommend contacting the local school district to confirm school assignments for this home.
Get a cash offer in 3 minutes
Find out how much your home could sell for in as little as 3 minutes with a no-obligation cash offer.
Estimated market value$757,200
Get a cash offer in 3 minutes
Find out how much your home could sell for in as little as 3 minutes with a no-obligation cash offer.
Estimated market value
$757,200



