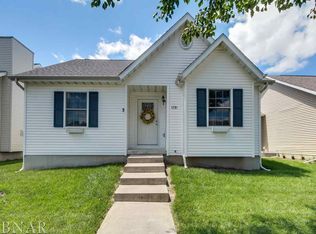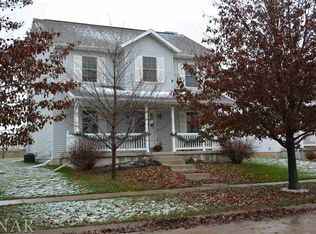Very Well Maintained 4 Bedroom Ranch Home in Savannah Green. This house is clean! 3 Good Sized Bedrooms on 1st floor. Master Suite has large walk-in closet and Full Bath. 4th Bedroom in basement with proper egress. Fresh paint downstairs with large Family Room. 2 Car Garage. Brand New Roof 2014.
This property is off market, which means it's not currently listed for sale or rent on Zillow. This may be different from what's available on other websites or public sources.



