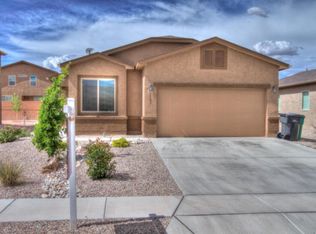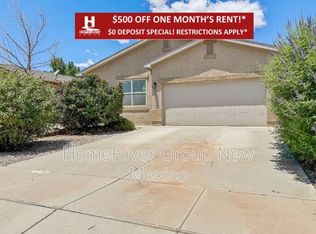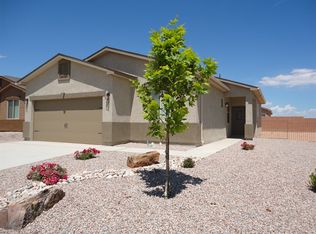Sold
Price Unknown
1123 Northern Lights Way NE, Rio Rancho, NM 87144
3beds
1,612sqft
Single Family Residence
Built in 2012
5,662.8 Square Feet Lot
$321,700 Zestimate®
$--/sqft
$2,168 Estimated rent
Home value
$321,700
$290,000 - $357,000
$2,168/mo
Zestimate® history
Loading...
Owner options
Explore your selling options
What's special
Motivated Seller!Step inside discovering a thoughtfully designed layout maximizing space and natural light. Open-concept kitchen featuring modern appliances, sleek countertops, and plenty of cabinet storage, perfect for preparing gourmet meals or casual dining with loved ones.The spacious living area is ideal for relaxation and entertainment, boasting a cozy atmosphere complemented by tasteful finishes and neutral tones throughout. Large windows provide scenic views of the surrounding landscape, enhancing the home's peaceful ambiance.Three generously sized bedrooms offer privacy and comfort, each equipped with ample closet space and plush carpeting. The primary suite includes a private ensuite bathroom, complete with a huge walk-in closet.
Zillow last checked: 8 hours ago
Listing updated: August 23, 2024 at 10:51pm
Listed by:
Deborah Marie Redford 505-328-3423,
Coldwell Banker Legacy
Bought with:
Richard D Johnson, REC20220442
High Desert Realty
Source: SWMLS,MLS#: 1065917
Facts & features
Interior
Bedrooms & bathrooms
- Bedrooms: 3
- Bathrooms: 3
- Full bathrooms: 2
- 1/2 bathrooms: 1
Primary bedroom
- Level: Upper
- Area: 203.08
- Dimensions: 13.17 x 15.42
Kitchen
- Level: Main
- Area: 144.4
- Dimensions: 8.58 x 16.83
Living room
- Level: Main
- Area: 244.69
- Dimensions: 14.83 x 16.5
Heating
- Central, Forced Air
Cooling
- ENERGY STAR Qualified Equipment, Refrigerated
Appliances
- Included: Dryer, Dishwasher, Free-Standing Gas Range, Disposal, Microwave, Refrigerator, Washer
- Laundry: Electric Dryer Hookup
Features
- Breakfast Bar, Family/Dining Room, Country Kitchen, Living/Dining Room, Pantry, Tub Shower, Water Closet(s)
- Flooring: Carpet, Tile
- Windows: Low-Emissivity Windows
- Has basement: No
- Has fireplace: No
Interior area
- Total structure area: 1,612
- Total interior livable area: 1,612 sqft
Property
Parking
- Total spaces: 2
- Parking features: Attached, Garage, Storage
- Attached garage spaces: 2
Features
- Levels: Two
- Stories: 2
- Patio & porch: Open, Patio
- Exterior features: Fence, Private Yard, Sprinkler/Irrigation
- Fencing: Back Yard,Wall
- Has view: Yes
Lot
- Size: 5,662 sqft
- Features: Views, Xeriscape
Details
- Parcel number: R154336
- Zoning description: R-1
Construction
Type & style
- Home type: SingleFamily
- Architectural style: Custom
- Property subtype: Single Family Residence
Materials
- Stucco
- Roof: Pitched,Shingle
Condition
- Resale
- New construction: No
- Year built: 2012
Details
- Builder name: Dr Horton
Utilities & green energy
- Sewer: Public Sewer
- Water: Public
- Utilities for property: Electricity Connected, Natural Gas Connected, Sewer Connected, Water Connected
Green energy
- Energy efficient items: Windows
- Energy generation: None
- Water conservation: Water-Smart Landscaping
Community & neighborhood
Security
- Security features: Smoke Detector(s)
Location
- Region: Rio Rancho
HOA & financial
HOA
- Has HOA: Yes
- HOA fee: $88 semi-annually
- Services included: Common Areas
- Association name: Cielo Norte Association
Other
Other facts
- Listing terms: Cash,Conventional,FHA,VA Loan
- Road surface type: Concrete
Price history
| Date | Event | Price |
|---|---|---|
| 8/7/2024 | Sold | -- |
Source: | ||
| 7/7/2024 | Pending sale | $325,000$202/sqft |
Source: | ||
| 6/28/2024 | Listed for sale | $325,000$202/sqft |
Source: | ||
Public tax history
| Year | Property taxes | Tax assessment |
|---|---|---|
| 2025 | $3,662 +82.9% | $104,931 +82.3% |
| 2024 | $2,002 +2.8% | $57,560 +3% |
| 2023 | $1,949 +2% | $55,883 +3% |
Find assessor info on the county website
Neighborhood: 87144
Nearby schools
GreatSchools rating
- 2/10Colinas Del Norte Elementary SchoolGrades: K-5Distance: 0.3 mi
- 7/10Eagle Ridge Middle SchoolGrades: 6-8Distance: 2.8 mi
- 7/10V Sue Cleveland High SchoolGrades: 9-12Distance: 4 mi
Schools provided by the listing agent
- Elementary: Colinas Del Norte
- Middle: Rio Rancho Mid High
- High: V. Sue Cleveland
Source: SWMLS. This data may not be complete. We recommend contacting the local school district to confirm school assignments for this home.
Get a cash offer in 3 minutes
Find out how much your home could sell for in as little as 3 minutes with a no-obligation cash offer.
Estimated market value$321,700
Get a cash offer in 3 minutes
Find out how much your home could sell for in as little as 3 minutes with a no-obligation cash offer.
Estimated market value
$321,700


