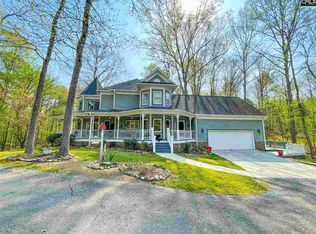Drive up to your country retreat. Take a seat on the wrap around front porch overlooking your own wooded oasis! This home has been very well maintained. Freshly painted! It sits on 2.72 acres. Lots of privacy. Upon entry you will be greeted by soaring ceilings. The great room offers a wood burning fireplace surrounded by custom built-ins with lots of abundant natural lighting. The great room is open to the kitchen. Gorgeous granite countertops just installed for the newest homeowner. Kitchen offers oversized breakfast nook overlooking the wooded backyard. The laundry room is off the kitchen which meets the garage. The master suite is located on the main floor offering large walk-in closet. The spa like private master bath has double vanities and a garden tub. Upstairs offers a bedroom with a private bathroom and custom built-ins with window nook and a loft area that could be used for 4th bedroom or home office. Loft offers custom- built-ins and closet with loads of storage with an abundance of natural lighting. For a bonus this home offers an oversized finished room above the garage for the 3rd bedroom, which offers its own full bath and lots of additional storage. Off the great room you will be greeted by a spacious deck and screened-in porch overlooking the wooded backyard. Highly desirable location located in "the country" minutes away from shopping, the hospital, Lake Murray and interstate access. You do not want to miss this opportunity to call this retreat your home.
This property is off market, which means it's not currently listed for sale or rent on Zillow. This may be different from what's available on other websites or public sources.
