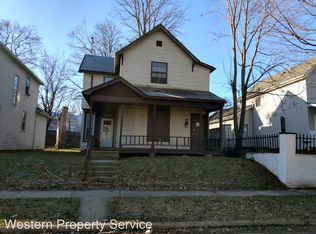Great duplex that is RENT READY. Fresh remodel with new paint and carpet in both units. Large living spaces and open floor plans make this appealing to any tenant. Large wrap around porch. Two private entrances. Perfect centralized location close to shopping and entertainment. Off street parking in rear with new concrete. Instant Equity!! Great Investment Priced under Current Value
This property is off market, which means it's not currently listed for sale or rent on Zillow. This may be different from what's available on other websites or public sources.

