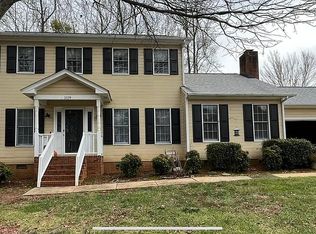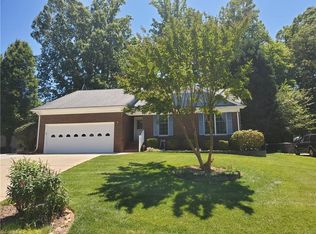Sellers are requesting best offers by Monday at noon. They reserve the right to make a decision prior to that time. Backyard paradise, retreat, summertime get away are just a few words that describes your backyard. Pack up the steaks and the sweet tea and start enjoying now. Grassy area for games and huge patio and deck for fabulous entertainment areas. Or rock on the cozy front porch with swing. 2 car garage plus extra pad for all your guests. This huge greatroom has newer bamboo wood flooring with fireplace. Formal dining area. Great kitchen with granite, pretty pendulum lighting, sunny breakfast area. A real laundry room with great workspace. Large primary bedroom with great closet. Bathrooms with granite and very spacious. This is in a quite cul de sac and super close to all the wonderful activities to enjoy at the Oak Hollow Lake/golf/tennis/boating. Great shopping and places to eat. And NO HOA. You will fall in love with this beauty.
This property is off market, which means it's not currently listed for sale or rent on Zillow. This may be different from what's available on other websites or public sources.

