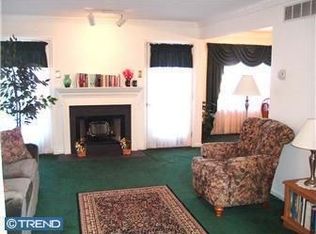Sold for $461,000 on 12/02/24
$461,000
1123 Hill Rd, Lansdale, PA 19446
3beds
1,673sqft
Townhouse
Built in 1995
4,385 Square Feet Lot
$478,500 Zestimate®
$276/sqft
$2,560 Estimated rent
Home value
$478,500
$445,000 - $517,000
$2,560/mo
Zestimate® history
Loading...
Owner options
Explore your selling options
What's special
Welcome Home To 1123 Hill Road In The Desirable Stonegate Community In Upper Gwynedd Township, Lansdale, PA; This Well Maintained Maintenance Free END Unit Features First Floor With Entry Hallway With Chair Rail & Pergo Floors, Living Room, Formal Dining Room, Upgraded Kitchen With L-Shaped Corian Countertops, Oak Cabinets, Gas Stove, Microwave, Dishwasher, Disposal, Chair Rail, Recessed Lights, Stone Backsplash & Vinyl Floor, Wonderful Family Room Off The Kitchen With Marble Surround Gas Fireplace, Ceiling Fan & Wall To Wall Carpet And Convenient Powder Room; Upstairs Take Note Of The Large Primary Bedroom Suite With Ceiling Fan, Updated Primary Bedroom Bath With Walk In Shower, Granite Top Vanity, 2 Additional Nice Size Bedrooms, Hall Bath & Laundry Room; Full Unfinished Basement Offers Tons Of Storage, Attached 1-Car Garage With Garage Door Opener, Huge Rear Deck And Beautiful Landscaping & Plantings Completes The Package; Near Lansdale Interchange Of North East Extension Of PA Turnpike, Merck & Company, Shopping, Banks & Entertainment; Show This One Last As You Will Not Be Disappointed.
Zillow last checked: 8 hours ago
Listing updated: December 02, 2024 at 06:34am
Listed by:
Gary L Cassel 215-450-2373,
BHHS Keystone Properties
Bought with:
Hemalatha Alace, RS331549
Keller Williams Real Estate -Exton
Source: Bright MLS,MLS#: PAMC2116344
Facts & features
Interior
Bedrooms & bathrooms
- Bedrooms: 3
- Bathrooms: 3
- Full bathrooms: 2
- 1/2 bathrooms: 1
- Main level bathrooms: 1
Basement
- Area: 0
Heating
- Forced Air, Natural Gas
Cooling
- Central Air, Electric
Appliances
- Included: Microwave, Dishwasher, Disposal, Dryer, Cooktop, Washer, Water Heater, Electric Water Heater
- Laundry: Laundry Room
Features
- Bathroom - Tub Shower, Bathroom - Walk-In Shower, Ceiling Fan(s), Family Room Off Kitchen, Eat-in Kitchen, Primary Bath(s), Upgraded Countertops
- Flooring: Carpet
- Basement: Interior Entry,Full
- Number of fireplaces: 1
- Fireplace features: Marble, Gas/Propane
Interior area
- Total structure area: 1,673
- Total interior livable area: 1,673 sqft
- Finished area above ground: 1,673
- Finished area below ground: 0
Property
Parking
- Total spaces: 3
- Parking features: Garage Faces Front, Garage Door Opener, Inside Entrance, Attached, Driveway
- Attached garage spaces: 1
- Uncovered spaces: 2
Accessibility
- Accessibility features: None
Features
- Levels: Two
- Stories: 2
- Pool features: None
Lot
- Size: 4,385 sqft
- Dimensions: 43.00 x 102.00
Details
- Additional structures: Above Grade, Below Grade
- Parcel number: 560003851206
- Zoning: 1101 RESIDENTIAL
- Special conditions: Standard
Construction
Type & style
- Home type: Townhouse
- Architectural style: Colonial
- Property subtype: Townhouse
Materials
- Vinyl Siding
- Foundation: Concrete Perimeter
Condition
- Very Good
- New construction: No
- Year built: 1995
Utilities & green energy
- Sewer: Public Sewer
- Water: Public
Community & neighborhood
Location
- Region: Lansdale
- Subdivision: Stonegate
- Municipality: UPPER GWYNEDD TWP
HOA & financial
HOA
- Has HOA: Yes
- HOA fee: $250 quarterly
- Amenities included: Basketball Court, Tennis Court(s), Tot Lots/Playground
- Services included: Common Area Maintenance, Snow Removal, Trash
- Association name: STONEGATE
Other
Other facts
- Listing agreement: Exclusive Right To Sell
- Ownership: Fee Simple
Price history
| Date | Event | Price |
|---|---|---|
| 12/2/2024 | Sold | $461,000+7.3%$276/sqft |
Source: | ||
| 10/8/2024 | Pending sale | $429,750$257/sqft |
Source: | ||
| 9/23/2024 | Contingent | $429,750$257/sqft |
Source: | ||
| 9/21/2024 | Listed for sale | $429,750+172.2%$257/sqft |
Source: | ||
| 12/9/1999 | Sold | $157,900+16.6%$94/sqft |
Source: Public Record Report a problem | ||
Public tax history
| Year | Property taxes | Tax assessment |
|---|---|---|
| 2024 | $4,782 | $132,290 |
| 2023 | $4,782 +7.2% | $132,290 |
| 2022 | $4,461 +2.7% | $132,290 |
Find assessor info on the county website
Neighborhood: 19446
Nearby schools
GreatSchools rating
- 6/10Inglewood El SchoolGrades: K-6Distance: 1.1 mi
- 4/10Penndale Middle SchoolGrades: 7-9Distance: 1.2 mi
- 9/10North Penn Senior High SchoolGrades: 10-12Distance: 0.7 mi
Schools provided by the listing agent
- District: North Penn
Source: Bright MLS. This data may not be complete. We recommend contacting the local school district to confirm school assignments for this home.

Get pre-qualified for a loan
At Zillow Home Loans, we can pre-qualify you in as little as 5 minutes with no impact to your credit score.An equal housing lender. NMLS #10287.
Sell for more on Zillow
Get a free Zillow Showcase℠ listing and you could sell for .
$478,500
2% more+ $9,570
With Zillow Showcase(estimated)
$488,070