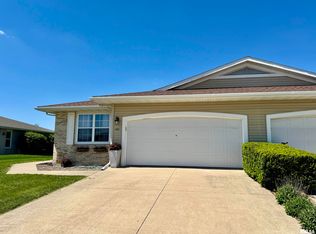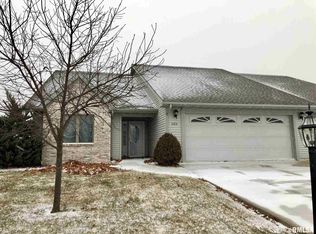Sold for $241,000 on 04/30/25
$241,000
1123 Hawthorn Rdg, Macomb, IL 61455
4beds
2,500sqft
Single Family Residence, Residential
Built in 2003
-- sqft lot
$248,100 Zestimate®
$96/sqft
$1,952 Estimated rent
Home value
$248,100
Estimated sales range
Not available
$1,952/mo
Zestimate® history
Loading...
Owner options
Explore your selling options
What's special
Enjoy the Macomb Country Club Golf Course views at Woodland Estates in this 4 bedroom/3 bath duplex overlooking #15 Fairway. This move-in ready home has it all. You can enjoy main floor living and have the extra space we all want with a fully finished lower level. The main level offers an open concept living room/dining room with a gas fireplace and sliders to the deck overlooking the beautiful golf course. The kitchen has a large pantry and newer appliances and fixtures. The primary has an attached bath with a walk-shower and soaker tub as well as a walk-in closet. There is an additional bedroom with an attached full bath on the main level as well. The lower level 24X15 family room has an oversized egress window bringing in lots of natural light. Two additional bedrooms, one with an attached bathroom complete the lower level. Notables Include: New igniter on furnace, New AC unit, large kitchen pantry, radon system, newer appliances (Whirlpool range with air fryer, Bosch dishwasher and LG refrigerator), Honeywell programmable/wifi thermostat and crawlspace storage with concrete flooring.
Zillow last checked: 8 hours ago
Listing updated: May 01, 2025 at 01:20pm
Listed by:
Christine Farr Office:309-837-6464,
Key, REALTORS
Bought with:
Steve Silberer, 471004172
C21 Purdum-Epperson Inc
Source: RMLS Alliance,MLS#: PA1256376 Originating MLS: Peoria Area Association of Realtors
Originating MLS: Peoria Area Association of Realtors

Facts & features
Interior
Bedrooms & bathrooms
- Bedrooms: 4
- Bathrooms: 3
- Full bathrooms: 3
Bedroom 1
- Level: Main
- Dimensions: 16ft 0in x 13ft 0in
Bedroom 2
- Level: Main
- Dimensions: 13ft 0in x 12ft 0in
Bedroom 3
- Level: Lower
- Dimensions: 12ft 0in x 15ft 0in
Bedroom 4
- Level: Lower
- Dimensions: 12ft 0in x 12ft 0in
Other
- Level: Main
- Dimensions: 13ft 0in x 10ft 0in
Other
- Area: 1100
Family room
- Level: Lower
- Dimensions: 24ft 0in x 15ft 0in
Kitchen
- Level: Main
- Dimensions: 15ft 0in x 9ft 0in
Living room
- Level: Main
- Dimensions: 18ft 0in x 15ft 0in
Main level
- Area: 1400
Heating
- Forced Air
Cooling
- Central Air
Appliances
- Included: Dishwasher, Disposal, Dryer, Microwave, Range, Refrigerator, Washer
Features
- Basement: Crawl Space,Finished,Full
- Number of fireplaces: 1
- Fireplace features: Gas Log, Living Room
Interior area
- Total structure area: 1,400
- Total interior livable area: 2,500 sqft
Property
Parking
- Total spaces: 2
- Parking features: Attached
- Attached garage spaces: 2
- Details: Number Of Garage Remotes: 1
Accessibility
- Accessibility features: Zero Step Entry
Features
- Patio & porch: Deck
Lot
- Features: GOn Golf Course, Level
Details
- Parcel number: 1120161000
- Other equipment: Radon Mitigation System
Construction
Type & style
- Home type: SingleFamily
- Architectural style: Ranch
- Property subtype: Single Family Residence, Residential
Materials
- Frame, Brick, Vinyl Siding
- Foundation: Concrete Perimeter
- Roof: Shingle
Condition
- New construction: No
- Year built: 2003
Utilities & green energy
- Sewer: Public Sewer
- Water: Public
Community & neighborhood
Location
- Region: Macomb
- Subdivision: Woodland Estates
HOA & financial
HOA
- Has HOA: Yes
- HOA fee: $200 annually
- Services included: Maintenance Grounds
Price history
| Date | Event | Price |
|---|---|---|
| 4/30/2025 | Sold | $241,000-3.6%$96/sqft |
Source: | ||
| 3/26/2025 | Pending sale | $250,000$100/sqft |
Source: | ||
| 3/7/2025 | Listed for sale | $250,000+4.2%$100/sqft |
Source: | ||
| 9/18/2023 | Sold | $240,000+1.3%$96/sqft |
Source: | ||
| 8/18/2023 | Contingent | $237,000$95/sqft |
Source: | ||
Public tax history
| Year | Property taxes | Tax assessment |
|---|---|---|
| 2024 | -- | $83,463 +33.9% |
| 2023 | $6,782 +5.5% | $62,342 +3.2% |
| 2022 | $6,429 +4.2% | $60,404 |
Find assessor info on the county website
Neighborhood: 61455
Nearby schools
GreatSchools rating
- NALincoln Elementary SchoolGrades: K-3Distance: 0.8 mi
- 4/10Macomb Junior High SchoolGrades: 7-8Distance: 2.2 mi
- 5/10Macomb Senior High SchoolGrades: 9-12Distance: 2.2 mi
Schools provided by the listing agent
- High: Macomb
Source: RMLS Alliance. This data may not be complete. We recommend contacting the local school district to confirm school assignments for this home.

Get pre-qualified for a loan
At Zillow Home Loans, we can pre-qualify you in as little as 5 minutes with no impact to your credit score.An equal housing lender. NMLS #10287.

