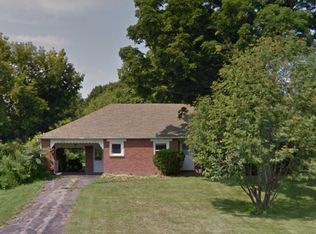Closed
$310,000
1123 Hatch Rd, Webster, NY 14580
4beds
2,352sqft
Single Family Residence
Built in 1971
1.58 Acres Lot
$-- Zestimate®
$132/sqft
$3,604 Estimated rent
Home value
Not available
Estimated sales range
Not available
$3,604/mo
Zestimate® history
Loading...
Owner options
Explore your selling options
What's special
Enjoy the warmth of this charming Webster home! ¤ This stunning two-story contemporary residence features a charming loft that overlooks the vaulted living room and great room, creating an open and airy atmosphere perfect for relaxation and entertaining. The modern kitchen is a true highlight, equipped with contemporary finishes and appliances that make cooking a delight. Recent updates, including new windows, sliding doors and an insulated garage door (all in 2023). Step inside to discover elegant luxury vinyl flooring throughout. The first-floor primary bedroom offers a connecting full bathroom, providing convenience and privacy for your personal retreat.
Adorned with gorgeous cedar siding, this home exudes warmth and character. The spacious backyard, complete with an outdoor firepit, is ideal for cozy gatherings under the stars. With a new hot water tank (2023) for added peace of mind, this home is ready for you to make it your own. Schedule a showing today and envision your future in this wonderful Webster property! **Delayed showings until Thursday October 10 at 9 am. Delayed negotiations due Tuesday, October 15th at 3pm**
Zillow last checked: 8 hours ago
Listing updated: November 20, 2024 at 09:38am
Listed by:
Andrew Hannan 585-256-9380,
Keller Williams Realty Greater Rochester,
Adam J Grandmont 585-203-6541,
Keller Williams Realty Greater Rochester
Bought with:
Susan E. Glenz, 10301214679
Keller Williams Realty Greater Rochester
Source: NYSAMLSs,MLS#: R1570902 Originating MLS: Rochester
Originating MLS: Rochester
Facts & features
Interior
Bedrooms & bathrooms
- Bedrooms: 4
- Bathrooms: 2
- Full bathrooms: 2
- Main level bathrooms: 1
- Main level bedrooms: 1
Heating
- Gas, Baseboard
Cooling
- Window Unit(s)
Appliances
- Included: Dryer, Dishwasher, Gas Cooktop, Disposal, Gas Oven, Gas Range, Gas Water Heater, Microwave, Refrigerator, Washer
- Laundry: In Basement
Features
- Breakfast Bar, Breakfast Area, Separate/Formal Living Room, Living/Dining Room, Pantry, Sliding Glass Door(s), Natural Woodwork, Loft, Main Level Primary, Primary Suite
- Flooring: Carpet, Luxury Vinyl, Varies
- Doors: Sliding Doors
- Windows: Thermal Windows
- Basement: Crawl Space,Full,Sump Pump
- Has fireplace: No
Interior area
- Total structure area: 2,352
- Total interior livable area: 2,352 sqft
Property
Parking
- Total spaces: 2
- Parking features: Attached, Garage, Garage Door Opener, Other
- Attached garage spaces: 2
Features
- Levels: Two
- Stories: 2
- Patio & porch: Open, Porch
- Exterior features: Blacktop Driveway
- Fencing: Pet Fence
Lot
- Size: 1.58 Acres
- Dimensions: 125 x 551
- Features: Rectangular, Rectangular Lot, Wooded
Details
- Parcel number: 2654890940500001005100
- Special conditions: Standard
Construction
Type & style
- Home type: SingleFamily
- Architectural style: Cape Cod,Contemporary
- Property subtype: Single Family Residence
Materials
- Cedar
- Foundation: Block
- Roof: Asphalt
Condition
- Resale
- Year built: 1971
Utilities & green energy
- Sewer: Connected
- Water: Connected, Public
- Utilities for property: Cable Available, High Speed Internet Available, Sewer Connected, Water Connected
Community & neighborhood
Location
- Region: Webster
- Subdivision: Phelps & Gorham Purchase
Other
Other facts
- Listing terms: Cash,Conventional,FHA,VA Loan
Price history
| Date | Event | Price |
|---|---|---|
| 11/19/2024 | Sold | $310,000-4.6%$132/sqft |
Source: | ||
| 10/16/2024 | Pending sale | $324,900$138/sqft |
Source: | ||
| 10/9/2024 | Listed for sale | $324,900+62.5%$138/sqft |
Source: | ||
| 2/6/2019 | Sold | $199,900$85/sqft |
Source: | ||
| 12/21/2018 | Pending sale | $199,900$85/sqft |
Source: Howard Hanna - Ontario #R1163593 | ||
Public tax history
| Year | Property taxes | Tax assessment |
|---|---|---|
| 2017 | $6,605 | $161,500 |
| 2016 | -- | $161,500 |
| 2015 | -- | $161,500 |
Find assessor info on the county website
Neighborhood: 14580
Nearby schools
GreatSchools rating
- 6/10Plank Road North Elementary SchoolGrades: PK-5Distance: 1.2 mi
- 6/10Spry Middle SchoolGrades: 6-8Distance: 2.8 mi
- 8/10Webster Schroeder High SchoolGrades: 9-12Distance: 0.8 mi
Schools provided by the listing agent
- District: Webster
Source: NYSAMLSs. This data may not be complete. We recommend contacting the local school district to confirm school assignments for this home.
