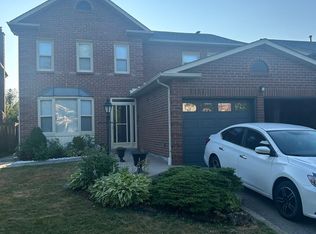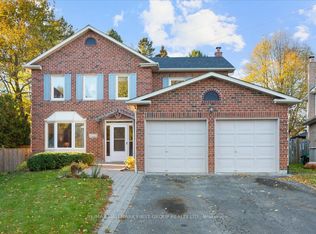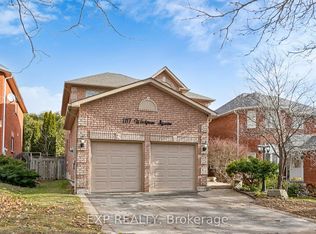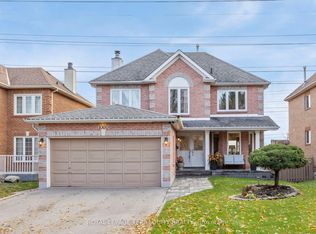Welcome To The Lovely Home Located In The Fabulous High Demand Maple Ridge Location. Situated On A Huge Pie Shaped Lot & Shaded By Mature Trees. Fully Renovated And Updated With Hardwood & Tile In Ground Floor & 2nd Floor. Bright Eat-In Kitchen With Breakfast Area, Skylight And Walk-Out To Deck. Spacious Living And Dining Rooms. Cozy Family Room With Fireplace. B/I Bar And Walk-Out. Private Backyard, Walk To Elementary 7 High Schools. Easy Access To 401& Go
This property is off market, which means it's not currently listed for sale or rent on Zillow. This may be different from what's available on other websites or public sources.



