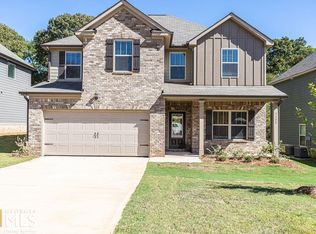Capshaw Homes presents The Turner located in the gated community, Grove Village. This craftsman -inspired home boasts an open floorplan. Gourmet style kitchen features 42in cabinets, granite countertops & tile back splash. Airy family rm features brick corner fireplace with hearth. Spacious master bdrm has luxury master bth suite, and it's flanked by three generously sized secondary bedrms. Too many bells & whistles to name. Amenities include community park, soccer/football field, basketball court, playground, and sidewalks. WOOD BURNING FIREPLACE! 100% financing available!
This property is off market, which means it's not currently listed for sale or rent on Zillow. This may be different from what's available on other websites or public sources.
