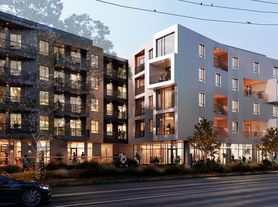2 beds/1 bath, 950 sq ft., gated community; Great opportunity to live in the heart of East Austin, blocks from East 7th St., Easy access to public transportation and bike routes. Walking distance to the parks, and seconds to breweries and restaurants on Airport Blvd. Minutes to Dell children hospital, Muller community. Springdale General, a 10 acres newly developed campus of a dozen makers and creators industries, is just a few minutes walk. Famous Medici Coffee Roasting inside Springdale General for a sip of Austin-made coffee with friends. Inside we have upgraded spacious kitchen with buster-wood kitchen island and all new appliances, plenty of pantry space; Highly effective ductless AC systems; Barn door separated living room to provide more flexibility; Big and artistic bathroom; Two huge pecan trees covering the entire house with plenty of shades and privacy. Backyard features a fully functional cabana bar great for entertaining your guests during your off hours and with plenty of inside parking. A 200 sq ft. of covered storage on the back also provided.
House for rent
$1,800/mo
1123 Gunter St #A, Austin, TX 78702
2beds
950sqft
Price may not include required fees and charges.
Singlefamily
Available now
-- Pets
Ceiling fan
Electric dryer hookup laundry
2 Parking spaces parking
Space heater
What's special
Huge pecan treesNew appliancesFully functional cabana barUpgraded spacious kitchenBuster-wood kitchen islandBig and artistic bathroomPlenty of pantry space
- 126 days |
- -- |
- -- |
Travel times
Facts & features
Interior
Bedrooms & bathrooms
- Bedrooms: 2
- Bathrooms: 1
- Full bathrooms: 1
Heating
- Space Heater
Cooling
- Ceiling Fan
Appliances
- Included: Oven, Range, Refrigerator, WD Hookup
- Laundry: Electric Dryer Hookup, Hookups, Main Level, Outside, Washer Hookup
Features
- Ceiling Fan(s), Electric Dryer Hookup, Exhaust Fan, Primary Bedroom on Main, Storage, Track Lighting, WD Hookup, Walk-In Closet(s), Washer Hookup
- Flooring: Carpet, Tile, Wood
Interior area
- Total interior livable area: 950 sqft
Property
Parking
- Total spaces: 2
- Parking features: Off Street
- Details: Contact manager
Features
- Stories: 1
- Exterior features: Contact manager
- Has view: Yes
- View description: Contact manager
Construction
Type & style
- Home type: SingleFamily
- Property subtype: SingleFamily
Materials
- Roof: Composition
Condition
- Year built: 1937
Utilities & green energy
- Utilities for property: Electricity, Gas, Water
Community & HOA
Community
- Features: Playground
Location
- Region: Austin
Financial & listing details
- Lease term: 12 Months
Price history
| Date | Event | Price |
|---|---|---|
| 9/14/2025 | Price change | $1,800-5.3%$2/sqft |
Source: Unlock MLS #7102186 | ||
| 8/21/2025 | Price change | $1,900-5%$2/sqft |
Source: Unlock MLS #7102186 | ||
| 8/12/2025 | Price change | $2,000-4.8%$2/sqft |
Source: Unlock MLS #7102186 | ||
| 7/14/2025 | Price change | $2,100-4.5%$2/sqft |
Source: Unlock MLS #7102186 | ||
| 6/12/2025 | Listed for rent | $2,200+18.9%$2/sqft |
Source: Unlock MLS #7102186 | ||

