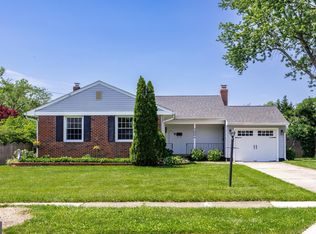Sold for $665,000 on 09/10/25
$665,000
1123 Greenbriar Rd, Cherry Hill, NJ 08034
4beds
2,300sqft
Single Family Residence
Built in 1958
0.28 Acres Lot
$679,500 Zestimate®
$289/sqft
$2,701 Estimated rent
Home value
$679,500
$598,000 - $768,000
$2,701/mo
Zestimate® history
Loading...
Owner options
Explore your selling options
What's special
**Multiple Offers Received: Best and Final Offers Due Monday 6/23 by 6:00pm** Welcome to 1123 Greenbriar Road, a beautifully updated home nestled in the heart of Barclay — one of Cherry Hill’s most sought-after neighborhoods. As you step through the front door, you're greeted by a spacious foyer that introduces the home’s open, inviting layout. To your left, a bright and airy living room awaits, with large front-facing windows that flood the space with natural light. A cozy fireplace anchors the room, offering warmth on cooler nights. To your right, the formal dining room opens seamlessly into the updated kitchen, where stainless steel appliances and a peninsula with stool seating set the stage for entertaining. From here, sliding doors lead to a back deck and newer patio—perfect for al fresco dining—overlooking a generous, fully fenced yard that provides both privacy and space for recreation. Conveniently, the kitchen also offers access to the attached two-car garage for easy loading and unloading. Head downstairs to the finished basement and discover a large family room with windows overlooking the yard, making it an ideal retreat for games, movies, or relaxation. This level is also equipped with an updated half bath and a dedicated laundry room for added convenience. Upstairs, the second floor features two large bedrooms with ample closet space and a fully renovated full bathroom. The third floor houses two additional bedrooms, including a serene primary suite complete with a sitting area and walk-in closet with custom closet organizers, and another beautifully appointed full bath. A tucked-away walk-up attic offers abundant storage, keeping everyday clutter out of sight. The homeowners have added custom closet organizers throughout all closets as well as newer appliances and the first floor has been freshly painted in a neutral color. The Barclay neighborhood features access to walking trails, a community garden, and the historic Covered Bridge Swim Club as well as the Barclay Farmstead, a living museum on 32 acres offering educational tours, gardens, and community events. For commuters, this prime location offers exceptional access to I‑295, Route 70, and the NJ Turnpike, making travel to Philadelphia fast and convenient. The Barclay Farm shopping center, with its selection of restaurants, cafés, and retail, is just around the corner. 1123 Greenbriar Road delivers an ideal blend of thoughtful updates, spacious and flexible living spaces, and a lifestyle enriched by one of South Jersey’s most beloved neighborhoods.
Zillow last checked: 8 hours ago
Listing updated: September 10, 2025 at 12:41pm
Listed by:
Colleen Hadden 856-904-1839,
Compass New Jersey, LLC - Haddon Township
Bought with:
Colleen Hadden, RS353618
Compass New Jersey, LLC - Haddon Township
Source: Bright MLS,MLS#: NJCD2095746
Facts & features
Interior
Bedrooms & bathrooms
- Bedrooms: 4
- Bathrooms: 3
- Full bathrooms: 2
- 1/2 bathrooms: 1
Primary bedroom
- Features: Walk-In Closet(s)
- Level: Unspecified
Other
- Features: Attic - Walk-Up, Attic - Floored
- Level: Unspecified
Heating
- Forced Air, Natural Gas
Cooling
- Central Air, Electric
Appliances
- Included: Gas Water Heater
- Laundry: Lower Level
Features
- Has basement: No
- Number of fireplaces: 1
Interior area
- Total structure area: 2,300
- Total interior livable area: 2,300 sqft
- Finished area above ground: 2,300
- Finished area below ground: 0
Property
Parking
- Total spaces: 4
- Parking features: Inside Entrance, Garage Door Opener, Driveway, Attached, Other
- Attached garage spaces: 2
- Uncovered spaces: 2
Accessibility
- Accessibility features: None
Features
- Levels: Four
- Stories: 4
- Patio & porch: Deck, Patio
- Exterior features: Sidewalks, Street Lights, Lighting
- Pool features: None
- Fencing: Other
Lot
- Size: 0.28 Acres
- Dimensions: 100.00 x 120.00
- Features: Front Yard, Rear Yard, SideYard(s)
Details
- Additional structures: Above Grade, Below Grade
- Parcel number: 0900342 1500013
- Zoning: RESIDENTIAL
- Special conditions: Standard
Construction
Type & style
- Home type: SingleFamily
- Architectural style: Colonial
- Property subtype: Single Family Residence
Materials
- Frame
- Foundation: Slab
Condition
- New construction: No
- Year built: 1958
Details
- Builder model: WOODSTOCK
- Builder name: SCARBOROUGH
Utilities & green energy
- Sewer: Public Sewer
- Water: Public
Community & neighborhood
Location
- Region: Cherry Hill
- Subdivision: Barclay
- Municipality: CHERRY HILL TWP
Other
Other facts
- Listing agreement: Exclusive Right To Sell
- Ownership: Fee Simple
Price history
| Date | Event | Price |
|---|---|---|
| 9/10/2025 | Sold | $665,000+6.4%$289/sqft |
Source: | ||
| 7/9/2025 | Pending sale | $625,000$272/sqft |
Source: | ||
| 6/25/2025 | Contingent | $625,000$272/sqft |
Source: | ||
| 6/20/2025 | Listed for sale | $625,000+90.8%$272/sqft |
Source: | ||
| 9/11/2017 | Sold | $327,500-0.8%$142/sqft |
Source: Public Record | ||
Public tax history
| Year | Property taxes | Tax assessment |
|---|---|---|
| 2025 | $10,403 | $251,700 |
| 2024 | $10,403 -1.6% | $251,700 |
| 2023 | $10,576 +2.8% | $251,700 |
Find assessor info on the county website
Neighborhood: Barclay-Kingston
Nearby schools
GreatSchools rating
- NABarclay Early Childhood CenterGrades: PK-KDistance: 0.4 mi
- 6/10Rosa International Middle SchoolGrades: 6-8Distance: 1.5 mi
- 5/10Cherry Hill High-West High SchoolGrades: 9-12Distance: 1.9 mi
Schools provided by the listing agent
- District: Cherry Hill Township Public Schools
Source: Bright MLS. This data may not be complete. We recommend contacting the local school district to confirm school assignments for this home.

Get pre-qualified for a loan
At Zillow Home Loans, we can pre-qualify you in as little as 5 minutes with no impact to your credit score.An equal housing lender. NMLS #10287.
Sell for more on Zillow
Get a free Zillow Showcase℠ listing and you could sell for .
$679,500
2% more+ $13,590
With Zillow Showcase(estimated)
$693,090