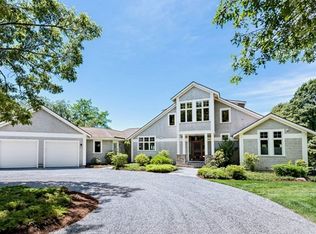Drive up your private lane on 4 acres of land situated on a hilltop with spectacular views of the Coles River. This custom 4 bedroom 2 1/2 bath home has a multitude of architectural features designed by Newport architect Peter Twombly.The second floor master retreat has a captivating on suite bath, dressing room and an array of storage areas.(potential for another bedroom). Its large first floor Kitchen/Dining area has cathedral ceilings and a plentiful amount of windows exposing southwesterly views and gorgeous sunsets. Superior architectural features are displayed in a private office and glassed sunroom which further promotes views of the water. Some notable exterior amenities are an enormous wrap around trex deck with built in seating and gardens designed by a landscape architect which include a fish pond. An oversized 2 stall attached garage has an ample supply of storage. This is a can't miss property for the discerning buyer.
This property is off market, which means it's not currently listed for sale or rent on Zillow. This may be different from what's available on other websites or public sources.
