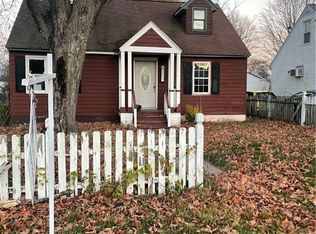Closed
$265,000
1123 Fort Hunter Road, Rotterdam, NY 12303
3beds
1,192sqft
Single Family Residence, Residential
Built in 1940
7,405.2 Square Feet Lot
$292,500 Zestimate®
$222/sqft
$2,077 Estimated rent
Home value
$292,500
$225,000 - $383,000
$2,077/mo
Zestimate® history
Loading...
Owner options
Explore your selling options
What's special
MULTIPLE OFFERS....BEST & FINAL DUE WEDNESDAY, AUGUST 14, 2024 BY 12PM! Welcome home to your completely updated 3 bedroom, 2 full bathroom cape located in Rotterdam minutes from local shopping on Altamont Ave, with easy access to all points via 890, and 90. This well cared for home offers ductless air conditioning, open floor plan kitchen/living room, newer backsplash, cabinets, granite counters, appliances, primary bath, 1st floor vanity, carpet, and so much more! Finished basement for your convenience and spacious backyard with an above-ground pool for the swimming and/or outdoor entertaining enthusiast. Showings begin Sunday, August 11th.
Zillow last checked: 8 hours ago
Listing updated: July 08, 2025 at 01:20pm
Listed by:
Lorenzo C Murray 617-212-7290,
Hunt ERA,
Your Home Team at Hunt Real Estate ERA,
Hunt ERA
Bought with:
Justin Koreman, 10401345943
Core Real Estate Team
Source: Global MLS,MLS#: 202423231
Facts & features
Interior
Bedrooms & bathrooms
- Bedrooms: 3
- Bathrooms: 2
- Full bathrooms: 2
Bedroom
- Level: First
Bedroom
- Level: First
Bedroom
- Level: Second
Full bathroom
- Level: First
Full bathroom
- Level: Second
Basement
- Level: Basement
Kitchen
- Level: First
Living room
- Level: First
Heating
- Baseboard, Hot Water, Natural Gas
Cooling
- Ductless
Appliances
- Included: Dishwasher, ENERGY STAR Qualified Appliances, Gas Water Heater, Microwave, Oven, Range, Refrigerator, Washer/Dryer
- Laundry: Gas Dryer Hookup, In Basement, Main Level, Washer Hookup
Features
- High Speed Internet, Ceiling Fan(s), Built-in Features, Eat-in Kitchen, Kitchen Island
- Flooring: Wood, Carpet, Ceramic Tile, Linoleum
- Windows: ENERGY STAR Qualified Windows
- Basement: Finished,Full,Heated
Interior area
- Total structure area: 1,192
- Total interior livable area: 1,192 sqft
- Finished area above ground: 1,192
- Finished area below ground: 808
Property
Parking
- Total spaces: 2
- Parking features: Off Street, Paved, Driveway
- Has uncovered spaces: Yes
Features
- Patio & porch: Deck, Porch
- Exterior features: Lighting
- Pool features: Above Ground
- Fencing: Back Yard,Fenced
- Has view: Yes
- View description: None
Lot
- Size: 7,405 sqft
- Features: Level, Road Frontage, Cleared, Landscaped
Details
- Parcel number: 422800 59.18330
- Zoning description: Single Residence
- Special conditions: Standard
Construction
Type & style
- Home type: SingleFamily
- Architectural style: Cape Cod
- Property subtype: Single Family Residence, Residential
Materials
- Aluminum Siding
- Foundation: Block
- Roof: Asphalt
Condition
- Updated/Remodeled
- New construction: No
- Year built: 1940
Utilities & green energy
- Electric: 150 Amp Service, Circuit Breakers
- Sewer: Septic Tank
- Water: Public
- Utilities for property: Cable Available
Community & neighborhood
Location
- Region: Schenectady
Price history
| Date | Event | Price |
|---|---|---|
| 9/30/2024 | Sold | $265,000+10.5%$222/sqft |
Source: | ||
| 8/16/2024 | Pending sale | $239,900$201/sqft |
Source: | ||
| 8/10/2024 | Listed for sale | $239,900+51.9%$201/sqft |
Source: | ||
| 5/8/2017 | Sold | $157,940+2.6%$133/sqft |
Source: | ||
| 3/23/2017 | Pending sale | $154,000$129/sqft |
Source: EXIT Realty Capitals Choice #201702820 Report a problem | ||
Public tax history
| Year | Property taxes | Tax assessment |
|---|---|---|
| 2024 | -- | $155,000 |
| 2023 | -- | $155,000 |
| 2022 | -- | $155,000 |
Find assessor info on the county website
Neighborhood: 12303
Nearby schools
GreatSchools rating
- NAHerman L Bradt Elementary SchoolGrades: K-2Distance: 0.8 mi
- 5/10Draper Middle SchoolGrades: 6-8Distance: 0.6 mi
- 4/10Mohonasen Senior High SchoolGrades: 9-12Distance: 0.5 mi
