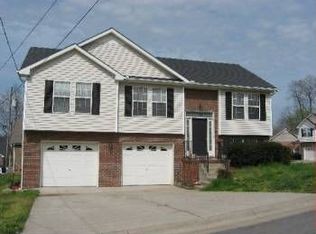Closed
$431,000
1123 Fitzpatrick Rd, Nashville, TN 37214
3beds
2,380sqft
Single Family Residence, Residential
Built in 2000
6,098.4 Square Feet Lot
$427,900 Zestimate®
$181/sqft
$2,477 Estimated rent
Home value
$427,900
$407,000 - $449,000
$2,477/mo
Zestimate® history
Loading...
Owner options
Explore your selling options
What's special
Welcome to your next chapter—just 20 minutes from the heart of Mt. Juliet's shopping and dining. This inviting home offers more than just three bedrooms. With a versatile loft space perfect for movie nights, working from home, or creative play, and an additional bonus room for whatever life may bring, there's room here to grow, gather, and rest. Enjoy peaceful mornings on the back deck, coffee in hand, listening to the birds. The side yard offers space for gardening, pets, or play—however you enjoy spending your time outside. Whether you're planting roots or simply needing more room to breathe, this home offers a thoughtful layout and a convenient location. Come see what life could look like here.
Zillow last checked: 8 hours ago
Listing updated: July 03, 2025 at 10:04am
Listing Provided by:
Bethany L. McKay 615-612-9743,
Benchmark Realty, LLC
Bought with:
Sherif Ibrahim, SFR, BPOR,CFA, 311834
Paradise Realtors, LLC
Source: RealTracs MLS as distributed by MLS GRID,MLS#: 2812448
Facts & features
Interior
Bedrooms & bathrooms
- Bedrooms: 3
- Bathrooms: 3
- Full bathrooms: 2
- 1/2 bathrooms: 1
- Main level bedrooms: 1
Bedroom 1
- Area: 210 Square Feet
- Dimensions: 14x15
Bedroom 2
- Area: 132 Square Feet
- Dimensions: 12x11
Bedroom 3
- Area: 110 Square Feet
- Dimensions: 11x10
Bonus room
- Features: Second Floor
- Level: Second Floor
- Area: 240 Square Feet
- Dimensions: 12x20
Dining room
- Features: Formal
- Level: Formal
- Area: 110 Square Feet
- Dimensions: 11x10
Kitchen
- Features: Eat-in Kitchen
- Level: Eat-in Kitchen
- Area: 192 Square Feet
- Dimensions: 16x12
Living room
- Area: 322 Square Feet
- Dimensions: 23x14
Heating
- Central, Electric
Cooling
- Central Air, Electric
Appliances
- Included: Electric Oven, Electric Range, Dishwasher, Microwave
Features
- Ceiling Fan(s), Extra Closets, Primary Bedroom Main Floor
- Flooring: Vinyl
- Basement: Crawl Space
- Number of fireplaces: 1
- Fireplace features: Living Room
Interior area
- Total structure area: 2,380
- Total interior livable area: 2,380 sqft
- Finished area above ground: 2,380
Property
Parking
- Total spaces: 2
- Parking features: Attached, Concrete
- Attached garage spaces: 2
Features
- Levels: One
- Stories: 2
- Patio & porch: Deck
Lot
- Size: 6,098 sqft
- Dimensions: 82 x 85
Details
- Parcel number: 108040A10100CO
- Special conditions: Standard
Construction
Type & style
- Home type: SingleFamily
- Property subtype: Single Family Residence, Residential
Materials
- Brick, Vinyl Siding
- Roof: Asphalt
Condition
- New construction: No
- Year built: 2000
Utilities & green energy
- Sewer: Public Sewer
- Water: Public
- Utilities for property: Electricity Available, Water Available
Community & neighborhood
Location
- Region: Nashville
- Subdivision: Villages Of Larchwood
HOA & financial
HOA
- Has HOA: Yes
- HOA fee: $144 annually
Price history
| Date | Event | Price |
|---|---|---|
| 7/1/2025 | Sold | $431,000-2%$181/sqft |
Source: | ||
| 5/22/2025 | Contingent | $439,900$185/sqft |
Source: | ||
| 5/15/2025 | Price change | $439,900-2.2%$185/sqft |
Source: | ||
| 4/2/2025 | Listed for sale | $449,900+172.7%$189/sqft |
Source: | ||
| 3/25/2025 | Listing removed | $2,460$1/sqft |
Source: Zillow Rentals Report a problem | ||
Public tax history
| Year | Property taxes | Tax assessment |
|---|---|---|
| 2024 | $2,458 | $84,125 |
| 2023 | $2,458 | $84,125 |
| 2022 | $2,458 -1% | $84,125 |
Find assessor info on the county website
Neighborhood: Villages of Larchwood
Nearby schools
GreatSchools rating
- 6/10Ruby Major Elementary SchoolGrades: PK-5Distance: 3.4 mi
- 3/10Donelson Middle SchoolGrades: 6-8Distance: 1.7 mi
- 3/10McGavock High SchoolGrades: 9-12Distance: 3.5 mi
Schools provided by the listing agent
- Elementary: Ruby Major Elementary
- Middle: Donelson Middle
- High: McGavock Comp High School
Source: RealTracs MLS as distributed by MLS GRID. This data may not be complete. We recommend contacting the local school district to confirm school assignments for this home.
Get a cash offer in 3 minutes
Find out how much your home could sell for in as little as 3 minutes with a no-obligation cash offer.
Estimated market value
$427,900
Get a cash offer in 3 minutes
Find out how much your home could sell for in as little as 3 minutes with a no-obligation cash offer.
Estimated market value
$427,900
