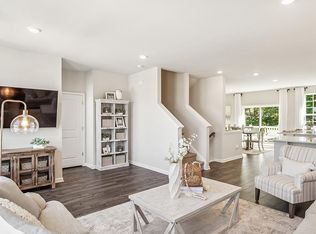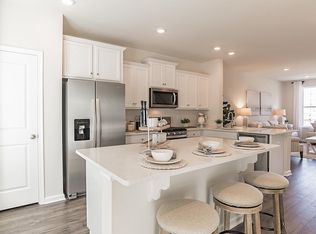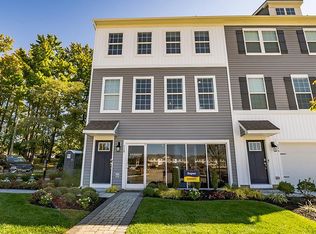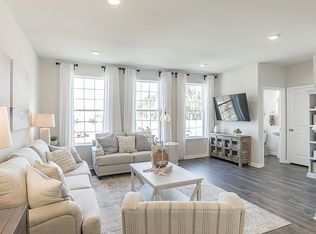Sold for $337,000
$337,000
1123 Ellis Mill Rd, Glassboro, NJ 08028
2beds
1,916sqft
Townhouse
Built in 2014
5,227 Square Feet Lot
$364,400 Zestimate®
$176/sqft
$2,913 Estimated rent
Home value
$364,400
$332,000 - $401,000
$2,913/mo
Zestimate® history
Loading...
Owner options
Explore your selling options
What's special
This end row meticulously maintained townhouse located in Richwood Crossing is conveniently located near Rowan University and Inspira Hospital. Easy access to major highways to Philadelphia and shore points. Freshly painted , high ceilings, plenty of natural light coming and ample storage throughout the unit. 2 car garage with driveway for additional parking. Entry level space with half bath can be used for entertaining/play room or a home office. Open Floor plan on the main living level has a large kitchen with an abundance of counter space for prepping and cooking meals and includes a dining room and family room. Both bedrooms have their own bathrooms and walk in closets. Whether you are looking for your starter home, downsizing or investment property, make your appointment today and pack your bags!
Zillow last checked: 8 hours ago
Listing updated: December 20, 2024 at 06:41am
Listed by:
Val Nunnenkamp 609-313-1454,
Keller Williams Realty - Marlton
Bought with:
Luke Romano
Romano Realty
Source: Bright MLS,MLS#: NJGL2048388
Facts & features
Interior
Bedrooms & bathrooms
- Bedrooms: 2
- Bathrooms: 3
- Full bathrooms: 2
- 1/2 bathrooms: 1
Basement
- Area: 0
Heating
- Forced Air, Natural Gas
Cooling
- Central Air, Electric
Appliances
- Included: Gas Water Heater
Features
- Basement: Finished
- Has fireplace: No
Interior area
- Total structure area: 1,916
- Total interior livable area: 1,916 sqft
- Finished area above ground: 1,916
- Finished area below ground: 0
Property
Parking
- Total spaces: 2
- Parking features: Garage Faces Front, Driveway, Attached
- Attached garage spaces: 2
- Has uncovered spaces: Yes
Accessibility
- Accessibility features: None
Features
- Levels: Three
- Stories: 3
- Pool features: None
Lot
- Size: 5,227 sqft
Details
- Additional structures: Above Grade, Below Grade
- Parcel number: 0600198 0300012
- Zoning: TND
- Special conditions: Standard
Construction
Type & style
- Home type: Townhouse
- Architectural style: Straight Thru
- Property subtype: Townhouse
Materials
- Vinyl Siding
- Foundation: Concrete Perimeter
Condition
- New construction: No
- Year built: 2014
Utilities & green energy
- Sewer: Public Sewer
- Water: Public
Community & neighborhood
Location
- Region: Glassboro
- Subdivision: Richwood Crossing
- Municipality: GLASSBORO BORO
HOA & financial
HOA
- Has HOA: Yes
- HOA fee: $136 monthly
Other
Other facts
- Listing agreement: Exclusive Right To Sell
- Ownership: Fee Simple
Price history
| Date | Event | Price |
|---|---|---|
| 12/20/2024 | Sold | $337,000-2.3%$176/sqft |
Source: | ||
| 11/11/2024 | Pending sale | $345,000$180/sqft |
Source: | ||
| 11/4/2024 | Contingent | $345,000$180/sqft |
Source: | ||
| 10/22/2024 | Price change | $345,000-2.8%$180/sqft |
Source: | ||
| 10/14/2024 | Price change | $354,900-1%$185/sqft |
Source: | ||
Public tax history
| Year | Property taxes | Tax assessment |
|---|---|---|
| 2025 | $6,977 | $198,200 |
| 2024 | $6,977 +0.6% | $198,200 |
| 2023 | $6,935 +1% | $198,200 |
Find assessor info on the county website
Neighborhood: 08028
Nearby schools
GreatSchools rating
- NAJ Harvey Rodgers SchoolGrades: PK-KDistance: 1.4 mi
- 3/10Thomas E. Bowe Elementary SchoolGrades: 6-8Distance: 2.1 mi
- 4/10Glassboro High SchoolGrades: 9-12Distance: 2.1 mi
Schools provided by the listing agent
- District: Glassboro Public Schools
Source: Bright MLS. This data may not be complete. We recommend contacting the local school district to confirm school assignments for this home.
Get a cash offer in 3 minutes
Find out how much your home could sell for in as little as 3 minutes with a no-obligation cash offer.
Estimated market value$364,400
Get a cash offer in 3 minutes
Find out how much your home could sell for in as little as 3 minutes with a no-obligation cash offer.
Estimated market value
$364,400



