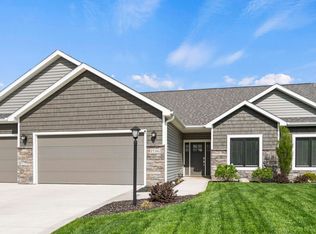Closed
$329,900
1123 E Gump Rd, Fort Wayne, IN 46845
3beds
2,294sqft
Single Family Residence
Built in 1963
1 Acres Lot
$338,800 Zestimate®
$--/sqft
$2,216 Estimated rent
Home value
$338,800
$308,000 - $373,000
$2,216/mo
Zestimate® history
Loading...
Owner options
Explore your selling options
What's special
Enjoy your morning cup of coffee from the Gazebo at this stunning ranch home that is situated on a spacious one- acre lot and features both an attached one-car garage and a oversized detached two-car garage, Ideal for hobbies and storage. Inside you will find 3 bedrooms, 2 bathrooms and a full size basement. The basement has room to entertain and have a dedicated workout area. The kitchen boasts Harlan cabinets, LVP flooring and stainless steel appliances. The outdoor area is adorned with manicured landscaping, flower and plant arrangements along with beautiful trees. Recent upgrades include a new roof in May 2025, New Water heater and softener coming 6/30. A/C unit 5yrs old . NO HOA Association or Dues.
Zillow last checked: 8 hours ago
Listing updated: July 25, 2025 at 09:35am
Listed by:
John Moor Cell:260-450-1400,
Coldwell Banker Real Estate Group
Bought with:
Brandon Steffen, RB14016472
Steffen Group
Source: IRMLS,MLS#: 202523866
Facts & features
Interior
Bedrooms & bathrooms
- Bedrooms: 3
- Bathrooms: 2
- Full bathrooms: 1
- 1/2 bathrooms: 1
- Main level bedrooms: 3
Bedroom 1
- Level: Main
Bedroom 2
- Level: Main
Family room
- Level: Main
Kitchen
- Level: Main
- Area: 220
- Dimensions: 20 x 11
Living room
- Level: Main
- Area: 399
- Dimensions: 21 x 19
Heating
- Natural Gas, Hot Water
Cooling
- Attic Fan, Central Air
Appliances
- Included: Dishwasher, Microwave, Refrigerator, Washer, Dryer-Electric, Gas Range, Gas Water Heater, Water Softener Owned
Features
- Basement: Crawl Space,Full,Partially Finished,Concrete
- Number of fireplaces: 1
- Fireplace features: Living Room, Wood Burning
Interior area
- Total structure area: 2,750
- Total interior livable area: 2,294 sqft
- Finished area above ground: 1,494
- Finished area below ground: 800
Property
Parking
- Total spaces: 1
- Parking features: Attached
- Attached garage spaces: 1
Features
- Levels: One
- Stories: 1
- Fencing: Partial,Vinyl
Lot
- Size: 1 Acres
- Dimensions: 179x249
- Features: Level
Details
- Additional structures: Second Garage, Gazebo
- Parcel number: 020215326002.000057
Construction
Type & style
- Home type: SingleFamily
- Architectural style: Ranch
- Property subtype: Single Family Residence
Materials
- Brick, Shingle Siding
Condition
- New construction: No
- Year built: 1963
Utilities & green energy
- Sewer: City
- Water: Well
Community & neighborhood
Location
- Region: Fort Wayne
- Subdivision: None
Other
Other facts
- Listing terms: Cash,Conventional,FHA,VA Loan
Price history
| Date | Event | Price |
|---|---|---|
| 7/25/2025 | Sold | $329,900 |
Source: | ||
| 7/7/2025 | Pending sale | $329,900 |
Source: | ||
| 6/21/2025 | Listed for sale | $329,900+160.8% |
Source: | ||
| 7/21/2016 | Sold | $126,500-6.2% |
Source: | ||
| 4/18/2016 | Listed for sale | $134,900$59/sqft |
Source: Beer and Associates #201616070 Report a problem | ||
Public tax history
| Year | Property taxes | Tax assessment |
|---|---|---|
| 2024 | $1,952 +21.2% | $272,500 +6% |
| 2023 | $1,611 +5% | $257,000 +16.6% |
| 2022 | $1,534 +7% | $220,400 +9.7% |
Find assessor info on the county website
Neighborhood: 46845
Nearby schools
GreatSchools rating
- 7/10Cedar Canyon Elementary SchoolGrades: PK-5Distance: 0.5 mi
- 7/10Maple Creek Middle SchoolGrades: 6-8Distance: 1.7 mi
- 9/10Carroll High SchoolGrades: PK,9-12Distance: 4.2 mi
Schools provided by the listing agent
- Elementary: Cedar Canyon
- Middle: Maple Creek
- High: Carroll
- District: Northwest Allen County
Source: IRMLS. This data may not be complete. We recommend contacting the local school district to confirm school assignments for this home.
Get pre-qualified for a loan
At Zillow Home Loans, we can pre-qualify you in as little as 5 minutes with no impact to your credit score.An equal housing lender. NMLS #10287.
Sell for more on Zillow
Get a Zillow Showcase℠ listing at no additional cost and you could sell for .
$338,800
2% more+$6,776
With Zillow Showcase(estimated)$345,576
