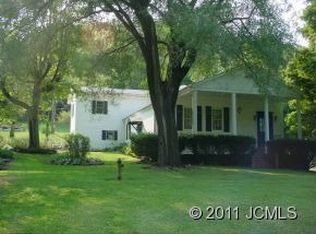Peaceful, private hillside setting all wooded acreage. Main level has 2 bedrooms, 1 bath, kitchen, formal dining or living room, Lower Level: full walkout basement includes master bedroom and bath suite, spacious family room with bar for entertaining, laundry/utility room. Breezeway (mud room) connects house & 2 car garage and access to upstairs loft apartment. ONLY 3 minutes to courthouse. Upstairs room over garage is actually a great efficiency apartment with efficiency kitchen & bath ,several skylights, laminate flooring, vaulted tongue & groove ceiling. Cherry hardwood floors on main level, carpet on lower level. Reverse osmosis water system. House has 2x6 sidewalls, plus poured concrete retaining walls, extremely well built home. Two car (insulated) attached garage, 2 car carport, storage building, covered porches, blacktop driveway.
This property is off market, which means it's not currently listed for sale or rent on Zillow. This may be different from what's available on other websites or public sources.
