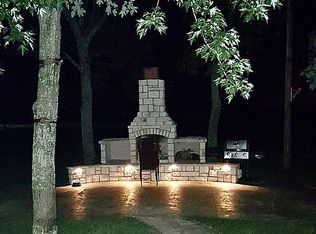One owner, rural ranch home built in 1991 sits on fairly level 10.06 acre lot. Home features 2,617 square feet, with six inch exterior walls covered by Hardie fiber cement siding. All interior rooms painted in March, 2022. All carpet replaced in March 2022. Rooms include four bedrooms, spa-like primary bath, another full bathroom with tub/shower combination and a half bath/powder room, living room with vaulted ceiling, dining room, family room, breakfast nook, kitchen, mud room, laundry with sink (laundry room off kitchen/mud room) and 2 car garage with two garage door openers. Primary bedroom features vaulted ceiling, cedar lined walk in closet and deck access. Newly remodeled spa-like primary bath with near zero entry two person Onyx shower, heated tile floor, Onyx counter top with 2 sinks and two person infrared sauna (sauna can stay with house or be removed – your choice). Skylight in primary bath. Kitchen has GE glass top stove and GE microwave above. Both stove and microwave are new - July 2021. Double stainless steel kitchen sink with garbage disposal and 190 degree instant hot water dispenser. Kitchen pantry has 3 adjustable shelfs in top and 5 levels below with 4 sliding shelves. KitchenAid dishwasher new – April 2017. Skylight in kitchen. Oak floors (3/4 inch tongue and groove) in kitchen and family room. Three sided LP fireplace, with blower, is visible from breakfast nook, kitchen, family room and dining room. Each bedroom has a ceiling fan as does the family room and breakfast nook with LED lighting throughout house. There is a whole house attic fan too! Pella windows with blinds between glass in many windows. Half basement with insulated crawl space under bedrooms. Forty (40) gallon LP water heater new - Sept 2020, North Star water softener new - Oct 2020, primary sump pump new - Jan 2020. Crawl space has separate sump pump. Solar Water Heater has 119 gallon storage tank that feeds into the 40 gallon LP tank. Recirculating hot water system means hot water at spout quickly after you turn it on. House furnace/AC new in January 2009 and shop furnace/AC new in November 2010. Both furnaces and AC serviced yearly since installation. Twelve (12) Solar panels and Skystream 3.7 wind turbine provide 65% of electric needs. Solar panels installed in October 2017 carry a 25 year, fully transferable warranty. Generac Guardian 9kW automatic stand by generator, installed in October 2018, means peace of mind for family if power failure. Deck updated to composite in August 2012 is 20 ft. by 25 ft. with 36 inch LP fire pit, ramp from sidewalk, two steps into yard, and two built in cedar benches plus a built in hammock stand. New landscaping allows walking around entire house without getting in grass. Covered front porch is 7 ½ ft. by 28 ft. Lester out building is 40 ft. by 50 ft. Building has concrete floor, 12 ft. insulated sidewalls, insulated ceiling, and 20 ft. by 40 ft. wood shop with storage above. Wood shop has LP furnace and AC. Building accessed by standard walk door and/or 12 ft. by 10 ft. powerlift garage door. Wood shop accessed by standard walk door and/or 9 ft. by 7 ft. garage door. Both house and building are monitored 24x7x365 for fire, door entry and window entry as well as motion detectors. Horseshoe asphalt driveway allows entry from north or south. Hundreds of bulbs in multiple flower beds. Saw-tooth oaks are about 6 years old. Many Mimosa trees, 3 apple, 4 Green Jade Pear, and 2 pecan trees are good producers. Infant fig tree about 18 months old. Total of sixty plus (60+) trees on property. About 7.5 acres planted in brome hay. House faces north with driveway on east side. Pool table – 8 ft. by 4 ft. with 1 inch slate, leather drop pockets and pool table light stay with house.
This property is off market, which means it's not currently listed for sale or rent on Zillow. This may be different from what's available on other websites or public sources.
