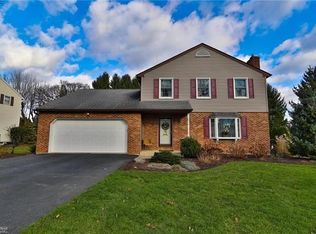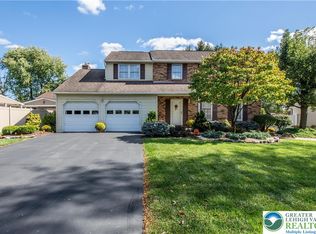Parkland schools! Meticulously maintained South Whitehall classic colonial! Well planned updates & upgrades make this home truly move in ready! Gorgeous Kitchen offers views of the spacious tree lined yard & leads to a huge Trex deck. Quartz counter tops, tile floors & a pantry make the Kitchen a delight for any home chef--appliances included! Cozy yet spacious first floor Family Room is a great gathering space for year round entertaining or relaxing on quiet nights. Gleaming hardwood on the first floor, neutral paint, 2 car garage, mature landscaping, tilt-in windows & so much more! Got stuff? Check out the generously sized closets & ample storage including attic storage in both house & garage. Full partially finished basement with laundry & even more storage space! Minutes to schools, shopping & major highways! Lots to love--make it yours!
This property is off market, which means it's not currently listed for sale or rent on Zillow. This may be different from what's available on other websites or public sources.


