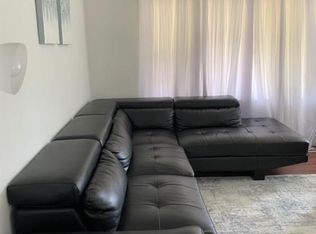Sold for $179,900 on 07/14/25
$179,900
1123 Denny St, High Point, NC 27262
3beds
900sqft
Stick/Site Built, Residential, Single Family Residence
Built in 1953
0.27 Acres Lot
$181,000 Zestimate®
$--/sqft
$1,158 Estimated rent
Home value
$181,000
$168,000 - $195,000
$1,158/mo
Zestimate® history
Loading...
Owner options
Explore your selling options
What's special
Seller is offering $2500 towards buyer's closing costs. Welcome to 1123 Denny Street in the Sunrise Hills subdivision of High Point, NC. This charming 1000 sq. ft. house for sale in High Point, NC features 3 bedrooms and 1 bath, thoughtfully updated with a new HVAC system, roof, and gutters for worry-free living. Inside, enjoy fresh interior paint along with stylish vinyl plank flooring in the kitchen, bath, mudroom, and laundry room, while beautiful hardwood floors enhance the remaining spaces. Outside, a one-car carport and an attached 19' x 7' storage building add practicality, and the partially fenced yard offers a private space for outdoor enjoyment. Conveniently located near major highways, shopping, dining, and recreational opportunities throughout the Triad area, this property is the perfect blend of modern updates and classic charm. Schedule your private showing today!
Zillow last checked: 8 hours ago
Listing updated: July 14, 2025 at 10:28pm
Listed by:
Chuck VanHook 336-823-0169,
VanHook Real Estate Services
Bought with:
NONMEMBER NONMEMBER
nonmls
Source: Triad MLS,MLS#: 1174104 Originating MLS: Greensboro
Originating MLS: Greensboro
Facts & features
Interior
Bedrooms & bathrooms
- Bedrooms: 3
- Bathrooms: 1
- Full bathrooms: 1
- Main level bathrooms: 1
Primary bedroom
- Level: Main
- Dimensions: 12.67 x 9.5
Bedroom 2
- Level: Main
- Dimensions: 12 x 8.67
Bedroom 3
- Level: Main
- Dimensions: 11.33 x 9
Kitchen
- Level: Main
- Dimensions: 12 x 11
Laundry
- Level: Main
- Dimensions: 7.25 x 4
Living room
- Level: Main
- Dimensions: 16.17 x 11.5
Other
- Level: Main
- Dimensions: 11.33 x 7.5
Heating
- Forced Air, Heat Pump, Natural Gas
Cooling
- Central Air
Appliances
- Included: Gas Water Heater
- Laundry: Dryer Connection, Main Level, Washer Hookup
Features
- Ceiling Fan(s), Dead Bolt(s)
- Flooring: Vinyl, Wood
- Basement: Crawl Space
- Attic: Pull Down Stairs
- Has fireplace: No
Interior area
- Total structure area: 900
- Total interior livable area: 900 sqft
- Finished area above ground: 900
Property
Parking
- Total spaces: 1
- Parking features: Carport, Driveway, Gravel, Attached Carport
- Attached garage spaces: 1
- Has carport: Yes
- Has uncovered spaces: Yes
Features
- Levels: One
- Stories: 1
- Patio & porch: Porch
- Pool features: None
- Fencing: Partial
Lot
- Size: 0.27 Acres
- Dimensions: 75' x 150' x 73' x 150
- Features: City Lot, Level, Not in Flood Zone
Details
- Additional structures: Storage
- Parcel number: 0191691
- Zoning: RS-7
- Special conditions: Owner Sale
Construction
Type & style
- Home type: SingleFamily
- Property subtype: Stick/Site Built, Residential, Single Family Residence
Materials
- Brick, Vinyl Siding
Condition
- Year built: 1953
Utilities & green energy
- Sewer: Public Sewer
- Water: Public
Community & neighborhood
Security
- Security features: Smoke Detector(s)
Location
- Region: High Point
- Subdivision: Sunrise Hills
Other
Other facts
- Listing agreement: Exclusive Right To Sell
- Listing terms: Cash,Conventional
Price history
| Date | Event | Price |
|---|---|---|
| 7/14/2025 | Sold | $179,900 |
Source: | ||
| 6/1/2025 | Pending sale | $179,900 |
Source: | ||
| 5/9/2025 | Price change | $179,900-5.3% |
Source: | ||
| 3/20/2025 | Listed for sale | $189,900+192.2% |
Source: | ||
| 10/4/2002 | Sold | $65,000-0.8% |
Source: | ||
Public tax history
| Year | Property taxes | Tax assessment |
|---|---|---|
| 2025 | $1,098 | $79,700 |
| 2024 | $1,098 -18.6% | $79,700 |
| 2023 | $1,349 -8.5% | $79,700 |
Find assessor info on the county website
Neighborhood: 27262
Nearby schools
GreatSchools rating
- 6/10Kirkman Park Elementary SchoolGrades: PK-5Distance: 0.1 mi
- 5/10Penn-Griffin MiddleGrades: 6-12Distance: 0.9 mi
- 6/10T Wingate Andrews High SchoolGrades: 9-12Distance: 1.1 mi
Schools provided by the listing agent
- Elementary: Kirkman Park
- Middle: Penn-Griffin
- High: Andrews
Source: Triad MLS. This data may not be complete. We recommend contacting the local school district to confirm school assignments for this home.
Get a cash offer in 3 minutes
Find out how much your home could sell for in as little as 3 minutes with a no-obligation cash offer.
Estimated market value
$181,000
Get a cash offer in 3 minutes
Find out how much your home could sell for in as little as 3 minutes with a no-obligation cash offer.
Estimated market value
$181,000
