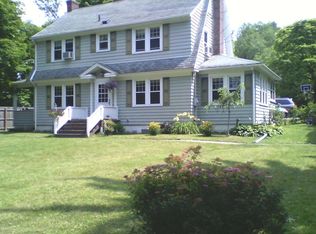Closed
$325,000
1123 Danby Rd, Ithaca, NY 14850
3beds
1,459sqft
Single Family Residence
Built in 1935
0.76 Acres Lot
$357,500 Zestimate®
$223/sqft
$2,653 Estimated rent
Home value
$357,500
$340,000 - $379,000
$2,653/mo
Zestimate® history
Loading...
Owner options
Explore your selling options
What's special
This 3-bedroom, 2 full bathroom, spacious 1,459 sq. ft. home is move-in ready. Many improvements throughout including bathroom renovations, new appliances, central air, and new hardwood floors. With a bonus room - perfect for an office or a 4th bedroom. Take advantage of a quiet neighborhood setting, with a spacious backyard for family fun, with access to city life. Just 5 minutes to Downtown Ithaca and multiple amenities. Come and view this gorgeous property for yourself and don't forget to take a look at the virtual tour. All offers will be reviewed Monday, May 1st at Noon.
Zillow last checked: 8 hours ago
Listing updated: December 06, 2023 at 04:29am
Listed by:
Andrew Schreck 585-802-7827,
Warren Real Estate of Ithaca Inc. (Downtown)
Bought with:
Jill Burlington, 30BU0950986
Warren Real Estate of Ithaca Inc.
Source: NYSAMLSs,MLS#: IB408554 Originating MLS: Ithaca Board of Realtors
Originating MLS: Ithaca Board of Realtors
Facts & features
Interior
Bedrooms & bathrooms
- Bedrooms: 3
- Bathrooms: 2
- Full bathrooms: 2
Bedroom 1
- Dimensions: 12.00 x 11.00
Bedroom 1
- Dimensions: 11.00 x 11.00
Bedroom 1
- Dimensions: 14.00 x 8.00
Bedroom 2
- Dimensions: 12.00 x 11.00
Workshop
- Dimensions: 11.00 x 15.00
Workshop
- Dimensions: 14.00 x 15.00
Workshop
- Dimensions: 11.00 x 15.00
Heating
- Gas, Forced Air, Hot Water
Cooling
- Central Air
Appliances
- Included: Dryer, Dishwasher, Exhaust Fan, Freezer, Gas Oven, Gas Range, Refrigerator, Range Hood, Washer
Features
- Ceiling Fan(s), Home Office
- Flooring: Carpet, Ceramic Tile, Hardwood, Varies
- Basement: Full
- Number of fireplaces: 1
Interior area
- Total structure area: 1,459
- Total interior livable area: 1,459 sqft
Property
Parking
- Total spaces: 2
- Parking features: Detached, Garage
- Garage spaces: 2
Features
- Patio & porch: Patio
- Exterior features: Patio
Lot
- Size: 0.76 Acres
- Features: Wooded
- Residential vegetation: Partially Wooded
Details
- Parcel number: 43.211
Construction
Type & style
- Home type: SingleFamily
- Architectural style: Cape Cod
- Property subtype: Single Family Residence
Materials
- Frame, Vinyl Siding
- Foundation: Block
- Roof: Asphalt
Condition
- Year built: 1935
Utilities & green energy
- Sewer: Connected
- Water: Connected, Public
- Utilities for property: Sewer Connected, Water Connected
Green energy
- Energy efficient items: Windows
Community & neighborhood
Location
- Region: Ithaca
Other
Other facts
- Listing terms: Cash,Conventional
Price history
| Date | Event | Price |
|---|---|---|
| 6/3/2025 | Listing removed | $3,295$2/sqft |
Source: Zillow Rentals Report a problem | ||
| 5/21/2025 | Listed for rent | $3,295-31.4%$2/sqft |
Source: Zillow Rentals Report a problem | ||
| 9/8/2023 | Listing removed | -- |
Source: Zillow Rentals Report a problem | ||
| 8/25/2023 | Price change | $4,800-20%$3/sqft |
Source: Zillow Rentals Report a problem | ||
| 8/18/2023 | Listed for rent | $6,000+87.5%$4/sqft |
Source: Zillow Rentals Report a problem | ||
Public tax history
| Year | Property taxes | Tax assessment |
|---|---|---|
| 2024 | -- | $325,000 +78.6% |
| 2023 | -- | $182,000 +10.3% |
| 2022 | -- | $165,000 |
Find assessor info on the county website
Neighborhood: South Hill
Nearby schools
GreatSchools rating
- 7/10South Hill SchoolGrades: PK-5Distance: 2 mi
- 6/10Boynton Middle SchoolGrades: 6-8Distance: 3.8 mi
- 9/10Ithaca Senior High SchoolGrades: 9-12Distance: 3.5 mi
Schools provided by the listing agent
- Elementary: South Hill
- District: Ithaca
Source: NYSAMLSs. This data may not be complete. We recommend contacting the local school district to confirm school assignments for this home.
