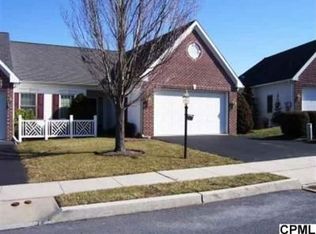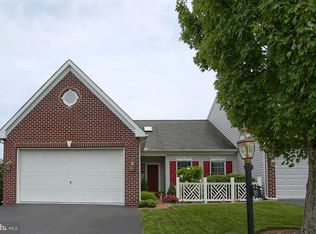Sold for $392,000
$392,000
1123 Country Club Rd, Camp Hill, PA 17011
3beds
2,634sqft
Townhouse
Built in 1997
8,276 Square Feet Lot
$432,000 Zestimate®
$149/sqft
$2,487 Estimated rent
Home value
$432,000
$410,000 - $454,000
$2,487/mo
Zestimate® history
Loading...
Owner options
Explore your selling options
What's special
The Townes of Floribunda, Camp Hill (East Pennsboro Twp), offers one level living tucked away in a lovely neighborhood, just minutes from nearby shopping and restaurants. This home features a main level owner's suite w/ beautifully finished walk-out lower level. 3 BRS, 3 full baths. Over 2,600 SF of living space! Updated kitchen with gas range and range hood, corian countertops, and stainless-steel appliances. Large din rm & liv rm w/ gas FP & vaulted ceiling. Primary suite features a walk-in closet & primary bath w/ double vanity & tile stall shower. Fully finished LL w/ 3rd BR, full bath, office, fam rm, and two storage rooms. Finished LL walks out to a large fully fenced in pavered patio perfect for privacy and pets. Additional features include a deck, oversized 2-car garage, and don't forget maintenance free living! HOA takes care of all yard work including mulching! Don't miss your chance to see this home, schedule your private tour today!
Zillow last checked: 8 hours ago
Listing updated: March 06, 2023 at 02:28am
Listed by:
GARRETT ROTHMAN, BROKER 717-343-8909,
RSR, REALTORS, LLC
Bought with:
Phillip G Vander Kraats, RS344258
Keller Williams of Central PA
Source: Bright MLS,MLS#: PACB2017998
Facts & features
Interior
Bedrooms & bathrooms
- Bedrooms: 3
- Bathrooms: 3
- Full bathrooms: 3
- Main level bathrooms: 2
- Main level bedrooms: 2
Basement
- Area: 1000
Heating
- Forced Air, Natural Gas, Electric
Cooling
- Central Air, Electric
Appliances
- Included: Microwave, Dishwasher, Disposal, Dryer, Oven/Range - Gas, Range Hood, Refrigerator, Stainless Steel Appliance(s), Washer, Gas Water Heater
- Laundry: Main Level, Laundry Room
Features
- Ceiling Fan(s), Dining Area, Entry Level Bedroom, Open Floorplan, Eat-in Kitchen, Pantry, Primary Bath(s), Recessed Lighting, Bathroom - Stall Shower, Bathroom - Tub Shower, Upgraded Countertops, Walk-In Closet(s)
- Flooring: Carpet, Ceramic Tile, Hardwood, Wood
- Windows: Window Treatments
- Basement: Full,Finished,Exterior Entry,Walk-Out Access,Windows
- Number of fireplaces: 1
- Fireplace features: Gas/Propane
Interior area
- Total structure area: 2,634
- Total interior livable area: 2,634 sqft
- Finished area above ground: 1,634
- Finished area below ground: 1,000
Property
Parking
- Total spaces: 2
- Parking features: Garage Faces Front, Attached, Driveway, Off Street
- Attached garage spaces: 2
- Has uncovered spaces: Yes
Accessibility
- Accessibility features: 2+ Access Exits
Features
- Levels: One
- Stories: 1
- Patio & porch: Deck, Patio
- Exterior features: Extensive Hardscape, Lighting, Sidewalks
- Pool features: None
- Fencing: Full,Privacy,Vinyl
Lot
- Size: 8,276 sqft
Details
- Additional structures: Above Grade, Below Grade
- Parcel number: 09161054121
- Zoning: RESIDENTIAL
- Special conditions: Standard
Construction
Type & style
- Home type: Townhouse
- Architectural style: Ranch/Rambler
- Property subtype: Townhouse
Materials
- Brick, Concrete, Frame, Stick Built, Vinyl Siding
- Foundation: Permanent
Condition
- New construction: No
- Year built: 1997
Utilities & green energy
- Sewer: Public Sewer
- Water: Public
Community & neighborhood
Security
- Security features: Security System
Location
- Region: Camp Hill
- Subdivision: Townes Of Floribunda
- Municipality: EAST PENNSBORO TWP
HOA & financial
HOA
- Has HOA: Yes
- HOA fee: $325 quarterly
- Services included: Common Area Maintenance, Maintenance Grounds, Snow Removal
- Association name: SUSQUEHANNA REALTY
Other
Other facts
- Listing agreement: Exclusive Right To Sell
- Listing terms: Cash,Conventional,FHA,VA Loan
- Ownership: Fee Simple
Price history
| Date | Event | Price |
|---|---|---|
| 3/3/2023 | Sold | $392,000+0.5%$149/sqft |
Source: | ||
| 1/30/2023 | Pending sale | $389,900$148/sqft |
Source: | ||
| 1/26/2023 | Listed for sale | $389,900+34.4%$148/sqft |
Source: | ||
| 6/22/2009 | Sold | $290,000-6.4%$110/sqft |
Source: Public Record Report a problem | ||
| 3/18/2009 | Listing removed | $309,900$118/sqft |
Source: Listhub #10174585 Report a problem | ||
Public tax history
| Year | Property taxes | Tax assessment |
|---|---|---|
| 2025 | $5,703 +8.5% | $276,300 |
| 2024 | $5,256 +3.6% | $276,300 |
| 2023 | $5,075 +6.4% | $276,300 |
Find assessor info on the county website
Neighborhood: 17011
Nearby schools
GreatSchools rating
- 5/10West Creek Hills El SchoolGrades: K-5Distance: 1.1 mi
- 5/10East Pennsboro Area Middle SchoolGrades: 6-8Distance: 1.8 mi
- 8/10East Pennsboro Area Senior High SchoolGrades: 9-12Distance: 1.5 mi
Schools provided by the listing agent
- High: East Pennsboro Area Shs
- District: East Pennsboro Area
Source: Bright MLS. This data may not be complete. We recommend contacting the local school district to confirm school assignments for this home.
Get pre-qualified for a loan
At Zillow Home Loans, we can pre-qualify you in as little as 5 minutes with no impact to your credit score.An equal housing lender. NMLS #10287.
Sell for more on Zillow
Get a Zillow Showcase℠ listing at no additional cost and you could sell for .
$432,000
2% more+$8,640
With Zillow Showcase(estimated)$440,640

