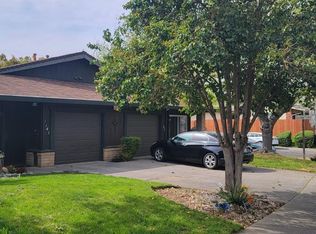SUBMIT YOUR APPLICATION TO TOUR THE PROPERTY Check out this fully renovated, spacious 2-bedroom and 1-bath duplex unit with private gate entrance, private bistro area, and private backyard. Centrally located at Clinton Estates in Arden, this unit is close to schools, restaurants, grocery stores, shopping, parks, fun and entertainment centers like CalExpo, Raging Waters, Century Theater, and Arden Fair Mall. FULLY RENOVATED FEATURES: - Fresh new interior and exterior paint - Brand new luxury vinyl plank flooring - Brand new modern window treatments/blinds - Brand new modern electrical outlets and finishes - Brand new modern door hardware inside and out - Brand new modern interior and exterior light fixtures ENERGY EFFICIENT and ECO FRIENDLY: - Dual pane windows for additional insulation - New LED energy-efficient light fixtures - New water-conserving plumbing fixtures - Newer central HVAC units (AC and heating) - Drought resistant landscaping, low maintenance 2-BEDROOMS: - Large bedrooms with spacious closet space Bedroom 1 (125 sq ft) Bedroom 2 (115 sq ft) 1-BATHROOM: - Brand new vanity, lights, exhaust fan, mirrior - Brand new water-conserving toilet - Refinished tub and new plumbing fixtures - Plenty of storage space for toiletries and towels KITCHEN: - Fresh coat of paint on kitchen cabinets - Brand new kitchen cabinet hardware - Gas stove/oven, electrical hood, dishwasher - Brand new energy-efficient refrigerator EXTERIOR: - Private side walkway entry - Private bistro area - Private backyard - Drought resistant landscaping - Front and backyards require low maintenance PARKING: - Covered parking spot in garage - Driveway and street parking available LAUNDRY: - Washer and dryer provided and available in unit LEASE: Minimum 1-year lease. Minimum 700 credit score. Minimum household income to be 2x monthly rent. Monthly rent: $2,300 + utilities (water, electrical, gas) Security deposit: $2,100 (due at signing) Pet fee: $25 per pet/month Owner pays trash and sewer bills. No smoking allowed inside the unit. DUE TO HIGH DEMAND, PLEASE SUBMIT YOUR APPLICATION TO TOUR THE PROPERTY. THANK YOU!
This property is off market, which means it's not currently listed for sale or rent on Zillow. This may be different from what's available on other websites or public sources.
