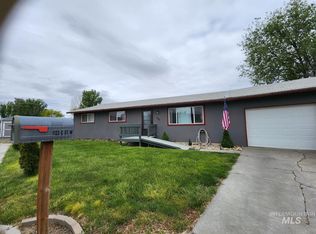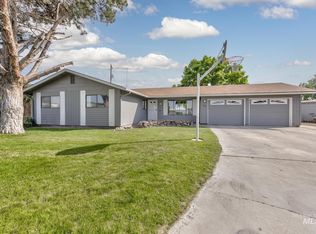Sold
$181,000
1123 C St W, Vale, OR 97918
3beds
2baths
1,196sqft
Single Family Residence
Built in 1977
9,583.2 Square Feet Lot
$262,200 Zestimate®
$151/sqft
$1,807 Estimated rent
Home value
$262,200
Estimated sales range
Not available
$1,807/mo
Zestimate® history
Loading...
Owner options
Explore your selling options
What's special
This cozy home in Vale is move in ready! You will appreciate the spacious living room and overall nice sized rooms. The large fenced in back yard features a deck for entertaining and outdoor cooking. Easy access to Hwy 20. With three bedrooms and two full baths, this home is a comfortable space. Tile floors and vinyl windows, new exterior paint. One car attached garage provides storage and inside parking.
Zillow last checked: 8 hours ago
Listing updated: February 02, 2023 at 11:51am
Listed by:
Lori Mckinney 208-739-0792,
Coldwell Banker/Classic Proper
Bought with:
Debra Ross
Flying Realty
Source: IMLS,MLS#: 98865222
Facts & features
Interior
Bedrooms & bathrooms
- Bedrooms: 3
- Bathrooms: 2
- Main level bathrooms: 2
- Main level bedrooms: 3
Primary bedroom
- Level: Main
- Area: 132
- Dimensions: 11 x 12
Bedroom 2
- Level: Main
- Area: 120
- Dimensions: 10 x 12
Bedroom 3
- Level: Main
- Area: 100
- Dimensions: 10 x 10
Kitchen
- Level: Main
- Area: 99
- Dimensions: 9 x 11
Living room
- Level: Main
- Area: 266
- Dimensions: 14 x 19
Heating
- Ceiling, Electric
Cooling
- Wall/Window Unit(s)
Appliances
- Included: Electric Water Heater, Oven/Range Freestanding, Refrigerator
Features
- Bath-Master, Bed-Master Main Level, Breakfast Bar, Number of Baths Main Level: 2
- Has basement: No
- Has fireplace: No
Interior area
- Total structure area: 1,196
- Total interior livable area: 1,196 sqft
- Finished area above ground: 1,196
- Finished area below ground: 0
Property
Parking
- Total spaces: 1
- Parking features: Attached
- Attached garage spaces: 1
Features
- Levels: One
Lot
- Size: 9,583 sqft
- Features: Standard Lot 6000-9999 SF, Manual Sprinkler System
Details
- Parcel number: Tax Lot 1200, Map 18S4530AB
- Zoning: Residential
Construction
Type & style
- Home type: SingleFamily
- Property subtype: Single Family Residence
Materials
- Frame, Wood Siding
- Foundation: Crawl Space
- Roof: Composition
Condition
- Year built: 1977
Utilities & green energy
- Water: Public
- Utilities for property: Sewer Connected, Cable Connected
Community & neighborhood
Location
- Region: Vale
Other
Other facts
- Listing terms: Cash,Conventional,FHA,VA Loan
- Ownership: Fee Simple,Fractional Ownership: No
- Road surface type: Paved
Price history
Price history is unavailable.
Public tax history
| Year | Property taxes | Tax assessment |
|---|---|---|
| 2024 | $2,012 +42.5% | $110,423 +3% |
| 2023 | $1,412 -25.5% | $107,207 +3% |
| 2022 | $1,895 -0.1% | $104,085 +3% |
Find assessor info on the county website
Neighborhood: 97918
Nearby schools
GreatSchools rating
- 7/10Vale Elementary SchoolGrades: K-6Distance: 0.6 mi
- 9/10Vale Middle SchoolGrades: 7-8Distance: 0.1 mi
- 10/10Vale High SchoolGrades: 9-12Distance: 0.1 mi
Schools provided by the listing agent
- Elementary: Vale K-8
- Middle: Vale Jr. High
- High: Vale
- District: Vale School District 84
Source: IMLS. This data may not be complete. We recommend contacting the local school district to confirm school assignments for this home.

Get pre-qualified for a loan
At Zillow Home Loans, we can pre-qualify you in as little as 5 minutes with no impact to your credit score.An equal housing lender. NMLS #10287.

