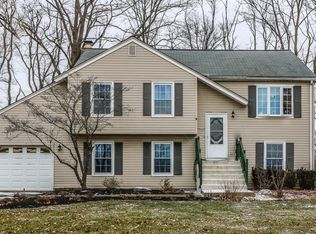Closed
Street View
$465,000
1123 Butlers Park Rd, Washington Twp., NJ 07882
4beds
3baths
--sqft
Single Family Residence
Built in 1987
-- sqft lot
$470,500 Zestimate®
$--/sqft
$3,234 Estimated rent
Home value
$470,500
$414,000 - $536,000
$3,234/mo
Zestimate® history
Loading...
Owner options
Explore your selling options
What's special
Zillow last checked: 16 hours ago
Listing updated: June 25, 2025 at 05:34am
Listed by:
Robert Dekanski 732-827-5344,
Re/Max 1st Advantage,
Nicholas Homcy
Bought with:
Lynette Delisa
Realty Executives Exceptional
Source: GSMLS,MLS#: 3953281
Price history
| Date | Event | Price |
|---|---|---|
| 6/20/2025 | Sold | $465,000+1.3% |
Source: | ||
| 4/11/2025 | Pending sale | $459,000 |
Source: | ||
| 3/27/2025 | Listed for sale | $459,000+113.5% |
Source: | ||
| 10/3/2000 | Sold | $215,000+23.6% |
Source: Public Record Report a problem | ||
| 8/13/1998 | Sold | $174,000 |
Source: Public Record Report a problem | ||
Public tax history
| Year | Property taxes | Tax assessment |
|---|---|---|
| 2025 | $8,864 | $221,000 |
| 2024 | $8,864 -0.6% | $221,000 |
| 2023 | $8,915 +7.1% | $221,000 |
Find assessor info on the county website
Neighborhood: Anderson
Nearby schools
GreatSchools rating
- 2/10Port Colden Elementary SchoolGrades: 1-3Distance: 1.3 mi
- 4/10Warren Hills Reg Midd SchoolGrades: 7-8Distance: 2.8 mi
- 5/10Warren Hills Reg High SchoolGrades: 9-12Distance: 2.9 mi
Get a cash offer in 3 minutes
Find out how much your home could sell for in as little as 3 minutes with a no-obligation cash offer.
Estimated market value$470,500
Get a cash offer in 3 minutes
Find out how much your home could sell for in as little as 3 minutes with a no-obligation cash offer.
Estimated market value
$470,500
