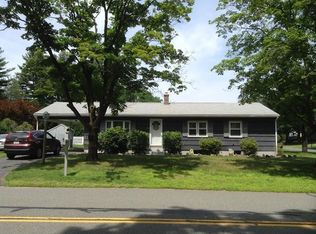Well-maintained 3bed/1bath with carport and large fenced backyard on corner lot in Florence! Living room and three bedrooms with hardwood floors. Spacious kitchen with gas range, refrigerator, dishwasher and eat-in area. Updated full bath with tub/shower. Partially finished basement offers two additional areas- ideal for playroom, office or workout space- and a separate space for utility/storage. Natural gas heat! Recently painted inside and out! Don't miss this one.
This property is off market, which means it's not currently listed for sale or rent on Zillow. This may be different from what's available on other websites or public sources.
