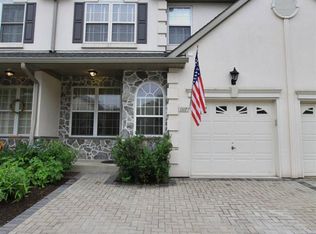https://www.youtube.com/watch?v=FzMd2ztnRjQ&feature=youtu.beLooking for a bright, sunny town home with open floor plan? Look no more. This end unit town home is located in a prime location in the Woods of Wayne. Over 3000 sq. ft. in three floors of finished living space, This come has a nice private walkway adjacent to open space. Once you walk into the two story entry with palladium window you notice the great floor plan that everyone wants for today's life style. Entrance hall, powder room, formal dining room and eat in kitchen are tiled. The kitchen has been updated. There is a center island, granite counters, stainless steel appliances and breakfast room.The spacious living room is on the other side of entrance hall with remote controlled gas fireplace and hardwood flooring. Adjacent to the spacious living room with vaulted ceilings is the sun room, currently used as an office. This room has french doors to the private deck.One half of the second floor is the master bedroom suite. This room is large enough for your treadmill or sitting/TV area. There is a huge walk in master bedroom closet with center island and high end closet organizers. There are TWO more large closets in the master bedroom. The master bath has a soaking tub, walk in shower, double vanity and linen closet. The laundry room is also adjacent to the master suite.This floor also has a corner second bedroom and full hall bath.The third bedroom is on the third floor. This room is huge with enough space for another office or exercise equipment.This neighborhood has a true sense of community. Many dog walkers and friendly neighbors.Woods of Wayne is centrally located. Very close to downtown Wayne, King of Prussia. Convenient to all major highways. 2020-06-23
This property is off market, which means it's not currently listed for sale or rent on Zillow. This may be different from what's available on other websites or public sources.

