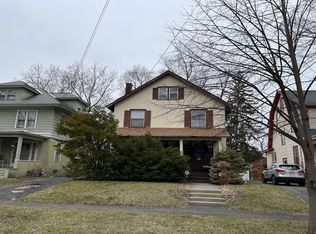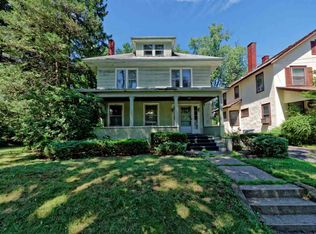Closed
$225,000
1123 Ardsley Road, Schenectady, NY 12308
3beds
1,973sqft
Single Family Residence, Residential
Built in 1921
6,534 Square Feet Lot
$286,400 Zestimate®
$114/sqft
$2,821 Estimated rent
Home value
$286,400
$272,000 - $301,000
$2,821/mo
Zestimate® history
Loading...
Owner options
Explore your selling options
What's special
**OPEN HOUSE 12/22 from 12-2!**Schedule to see a timeless classic located in desirable the Upper Union Street area. This 3BR/1.5BA home has so much to offer! Enter the foyer through original wood doors with beveled glass and greeted into the living room through open French doors. Sip coffee in the sunroom, host holidays in the formal dining room. Upstairs is the spacious primary bedroom with large walk in closet, full bath and two additional bedrooms. Need more space? How about a partially finished basement and a cozy finished walk up attic! Use this bonus area as a 4th bedroom, home office, den or extra storage. Whether you want to lounge on the back deck, swing on the porch or curl up fireside, this home will be cherished for years to come. MOTIVATED SELLER! Sold ''AS-IS''.
Zillow last checked: 8 hours ago
Listing updated: February 28, 2025 at 01:44pm
Listed by:
Tracy Mance 518-470-6399,
518 Realty.Com Inc
Bought with:
Saad Tai, 10401373295
Real Broker NY LLC
Source: Global MLS,MLS#: 202429646
Facts & features
Interior
Bedrooms & bathrooms
- Bedrooms: 3
- Bathrooms: 2
- Full bathrooms: 1
- 1/2 bathrooms: 1
Bedroom
- Level: Second
Bedroom
- Level: Second
Bedroom
- Level: Second
Half bathroom
- Level: First
Full bathroom
- Level: Second
Basement
- Level: Basement
Dining room
- Level: First
Foyer
- Level: First
Kitchen
- Level: First
Living room
- Level: First
Other
- Level: Third
Sun room
- Level: First
Heating
- Hot Water, Natural Gas, Radiant, Steam
Cooling
- Window Unit(s)
Appliances
- Included: Dishwasher, Dryer, Oven, Range, Range Hood, Refrigerator, Washer
- Laundry: Electric Dryer Hookup, In Basement, Washer Hookup
Features
- High Speed Internet, Ceiling Fan(s), Walk-In Closet(s), Crown Molding, Eat-in Kitchen
- Flooring: Tile, Carpet, Hardwood
- Doors: French Doors
- Windows: Double Pane Windows
- Basement: Finished,Full
- Number of fireplaces: 1
- Fireplace features: Gas, Living Room
Interior area
- Total structure area: 1,973
- Total interior livable area: 1,973 sqft
- Finished area above ground: 1,973
- Finished area below ground: 500
Property
Parking
- Total spaces: 4
- Parking features: Paved, Detached, Garage Door Opener, Driveway
- Garage spaces: 2
- Has uncovered spaces: Yes
Features
- Patio & porch: Pressure Treated Deck, Front Porch
- Fencing: Wood,Fenced,Full
Lot
- Size: 6,534 sqft
- Features: Level, Landscaped
Details
- Parcel number: 421500 40.77119
- Zoning description: Single Residence
- Special conditions: Standard
Construction
Type & style
- Home type: SingleFamily
- Architectural style: Traditional
- Property subtype: Single Family Residence, Residential
Materials
- Other, Vinyl Siding
- Foundation: Block
- Roof: Shingle,Asphalt
Condition
- New construction: No
- Year built: 1921
Utilities & green energy
- Electric: Circuit Breakers
- Sewer: Public Sewer
- Water: Public
- Utilities for property: Cable Available
Community & neighborhood
Location
- Region: Schenectady
- Subdivision: Upper Union Street
Price history
| Date | Event | Price |
|---|---|---|
| 12/29/2025 | Listing removed | $3,000$2/sqft |
Source: Zillow Rentals Report a problem | ||
| 12/12/2025 | Listed for rent | $3,000$2/sqft |
Source: Zillow Rentals Report a problem | ||
| 12/9/2025 | Listing removed | $289,000$146/sqft |
Source: | ||
| 9/25/2025 | Pending sale | $289,000$146/sqft |
Source: | ||
| 8/28/2025 | Price change | $289,000-3.3%$146/sqft |
Source: | ||
Public tax history
| Year | Property taxes | Tax assessment |
|---|---|---|
| 2024 | -- | $152,300 |
| 2023 | -- | $152,300 |
| 2022 | -- | $152,300 |
Find assessor info on the county website
Neighborhood: Union Street
Nearby schools
GreatSchools rating
- 5/10Howe Elementary SchoolGrades: PK-5Distance: 0.6 mi
- 2/10Oneida Middle SchoolGrades: 6-8Distance: 0.5 mi
- 3/10Schenectady High SchoolGrades: 9-12Distance: 0.3 mi
Schools provided by the listing agent
- High: Schenectady
Source: Global MLS. This data may not be complete. We recommend contacting the local school district to confirm school assignments for this home.

