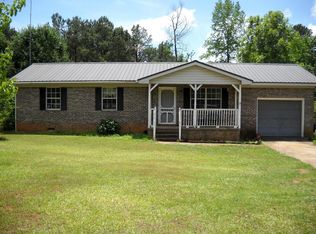A true southern charm! We are proud to offer this incredible home for sale located in the highly desirable Mountville Community in Troup County. This spacious home sits off the road; offers you privacy, peace and tranquility. This incredible craftsman home is approximately 2500 sq ft with 4 bed/2.5 bath/office or craft room/separate laundry room/large front porch/large deck and is located on 5 acres. It has a large saltwater pool and workshop. This custom home has real wood cabinets, hardwood floors and tile. The home has vaulted and tray ceiling and has been nicely trimmed. The Master bed/bath are very large and well laid out. Home has multiple walk in closets. You will not be disappointed! Call for your private showing.
This property is off market, which means it's not currently listed for sale or rent on Zillow. This may be different from what's available on other websites or public sources.
