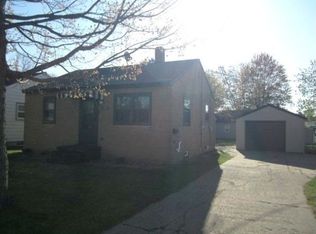Closed
$177,500
1123 ALICE STREET, Rothschild, WI 54474
4beds
1,512sqft
Single Family Residence
Built in 1951
6,969.6 Square Feet Lot
$195,900 Zestimate®
$117/sqft
$1,603 Estimated rent
Home value
$195,900
$163,000 - $235,000
$1,603/mo
Zestimate® history
Loading...
Owner options
Explore your selling options
What's special
4-bedroom, 1.5-bath home in Rothschild! Great location - just a few minutes from Hwy-29, D.C. Everest Schools and area grocery / convenience stores. Quiet road with a nice driveway, detached 2-car garage with covered sitting area, back deck and nice backyard! Inside features a spacious covered porch entry. Functional eat-in kitchen with dining nook and included refrigerator & range. Updated vinyl plank flooring throughout most of the main level. Spacious living room with two bedrooms on the main floor (one of the bedrooms has walkthrough access to the upper level staircase and sliding glass patio doors to the back deck), along with a main level full bath and hallway linen closet. Upper level with another two bedrooms and half bath! Unfinished basement offering ample storage space - lower level laundry hookups, forced air heat, updated water heater, breaker panel and more. Call for more information!
Zillow last checked: 8 hours ago
Listing updated: October 18, 2024 at 02:52am
Listed by:
THE SOLOMON GROUP Main:715-359-0521,
COLDWELL BANKER ACTION
Bought with:
Lora Bladow
Source: WIREX MLS,MLS#: 22403533 Originating MLS: Central WI Board of REALTORS
Originating MLS: Central WI Board of REALTORS
Facts & features
Interior
Bedrooms & bathrooms
- Bedrooms: 4
- Bathrooms: 2
- Full bathrooms: 1
- 1/2 bathrooms: 1
- Main level bedrooms: 2
Primary bedroom
- Level: Main
- Area: 132
- Dimensions: 12 x 11
Bedroom 2
- Level: Main
- Area: 110
- Dimensions: 11 x 10
Bedroom 3
- Level: Upper
- Area: 210
- Dimensions: 15 x 14
Bedroom 4
- Level: Upper
- Area: 121
- Dimensions: 11 x 11
Kitchen
- Level: Main
- Area: 99
- Dimensions: 11 x 9
Living room
- Level: Main
- Area: 192
- Dimensions: 16 x 12
Heating
- Natural Gas, Forced Air
Cooling
- Wall/Window Unit(s)
Appliances
- Included: Refrigerator, Range/Oven
Features
- Ceiling Fan(s)
- Flooring: Carpet, Vinyl
- Basement: Full,Block
Interior area
- Total structure area: 1,512
- Total interior livable area: 1,512 sqft
- Finished area above ground: 1,512
- Finished area below ground: 0
Property
Parking
- Total spaces: 2
- Parking features: 2 Car, Detached
- Garage spaces: 2
Features
- Levels: One and One Half
- Stories: 1
- Patio & porch: Deck
Lot
- Size: 6,969 sqft
- Dimensions: 65 x 110
Details
- Parcel number: 17628072411035
- Zoning: Residential
- Special conditions: Arms Length
Construction
Type & style
- Home type: SingleFamily
- Architectural style: Bungalow
- Property subtype: Single Family Residence
Materials
- Wood Siding, Stone
- Roof: Shingle
Condition
- 21+ Years
- New construction: No
- Year built: 1951
Utilities & green energy
- Sewer: Public Sewer
- Water: Public
Community & neighborhood
Location
- Region: Rothschild
- Municipality: Rothschild
Other
Other facts
- Listing terms: Arms Length Sale
Price history
| Date | Event | Price |
|---|---|---|
| 10/17/2024 | Sold | $177,500-1.3%$117/sqft |
Source: | ||
| 8/13/2024 | Contingent | $179,900$119/sqft |
Source: | ||
| 8/2/2024 | Listed for sale | $179,900+227.1%$119/sqft |
Source: | ||
| 12/30/2023 | Listing removed | -- |
Source: Zillow Rentals Report a problem | ||
| 12/13/2023 | Price change | $1,295-7.2%$1/sqft |
Source: Zillow Rentals Report a problem | ||
Public tax history
| Year | Property taxes | Tax assessment |
|---|---|---|
| 2024 | $2,149 -2.5% | $140,500 +38% |
| 2023 | $2,204 +0.1% | $101,800 |
| 2022 | $2,202 +5.8% | $101,800 |
Find assessor info on the county website
Neighborhood: 54474
Nearby schools
GreatSchools rating
- 3/10Rothschild Elementary SchoolGrades: PK-5Distance: 0.7 mi
- 9/10D C Everest Junior High SchoolGrades: 8-9Distance: 0.2 mi
- 6/10D C Everest High SchoolGrades: 10-12Distance: 0.9 mi
Schools provided by the listing agent
- Middle: D C Everest
- High: D C Everest
- District: D C Everest
Source: WIREX MLS. This data may not be complete. We recommend contacting the local school district to confirm school assignments for this home.

Get pre-qualified for a loan
At Zillow Home Loans, we can pre-qualify you in as little as 5 minutes with no impact to your credit score.An equal housing lender. NMLS #10287.
