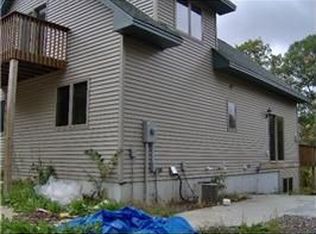Closed
$330,000
1123 150th St, Amery, WI 54001
3beds
2,912sqft
Single Family Residence
Built in 2007
5.01 Acres Lot
$332,100 Zestimate®
$113/sqft
$2,357 Estimated rent
Home value
$332,100
$256,000 - $435,000
$2,357/mo
Zestimate® history
Loading...
Owner options
Explore your selling options
What's special
Nestled in a heavily wooded 5 acre lot, this charming 3BD, 2BA home is the perfect package. The open design begins with a large living room that has brick fireplace, then continues to the spacious kitchen and dining area featuring a convenient breakfast bar, oak cabinets, and a patio door that leads to the rear deck. The kitchen is designed for both functionality and enjoyment. Imagine sipping your morning coffee while watching the wildlife frolic in the backyard, or hosting friends and family in this inviting space. The home boasts updated flooring throughout, ensuring a fresh and modern feel. The main floor laundry adds a layer of convenience to daily living, while the full basement, complete with a walkout patio door, provides ample space for storage or future expansion. The outdoor wood boiler offers an efficient and cost-effective heating solution during the colder months. For those in need of extra space, the property features a 30’ x 36’ garage with 12’ sidewalls and a concrete floor. This expansive garage is perfect for storing vehicles, tools, and equipment, or even setting up a workshop. Situated on a quiet, low traffic dead-end street, this property offers the ultimate in privacy and seclusion. Despite its serene setting, it is conveniently located just one mile from US Highway 65, ensuring an easy commute to nearby amenities and destinations.
Zillow last checked: 8 hours ago
Listing updated: May 24, 2025 at 08:48am
Listed by:
Terry R Mante 651-238-9183,
Century 21 Affiliated*
Bought with:
Jacob P. Petroske
Realty Executives Top Results
Source: NorthstarMLS as distributed by MLS GRID,MLS#: 6678043
Facts & features
Interior
Bedrooms & bathrooms
- Bedrooms: 3
- Bathrooms: 2
- Full bathrooms: 1
- 3/4 bathrooms: 1
Bedroom 1
- Level: Main
- Area: 182 Square Feet
- Dimensions: 13x14
Bedroom 2
- Level: Main
- Area: 182 Square Feet
- Dimensions: 13x14
Bedroom 3
- Level: Main
- Area: 130 Square Feet
- Dimensions: 10x13
Dining room
- Level: Main
- Area: 130 Square Feet
- Dimensions: 13x10
Kitchen
- Level: Main
- Area: 182 Square Feet
- Dimensions: 13x14
Laundry
- Level: Main
- Area: 112 Square Feet
- Dimensions: 14x8
Living room
- Level: Main
- Area: 260 Square Feet
- Dimensions: 13x20
Heating
- Forced Air, Outdoor Boiler
Cooling
- Central Air
Appliances
- Included: Dishwasher, Exhaust Fan, Microwave, Range, Refrigerator, Washer
Features
- Basement: Concrete
- Number of fireplaces: 1
- Fireplace features: Brick, Living Room, Wood Burning
Interior area
- Total structure area: 2,912
- Total interior livable area: 2,912 sqft
- Finished area above ground: 1,456
- Finished area below ground: 0
Property
Parking
- Total spaces: 2
- Parking features: Detached
- Garage spaces: 2
- Details: Garage Dimensions (30x36), Garage Door Height (10), Garage Door Width (10)
Accessibility
- Accessibility features: Other
Features
- Levels: One
- Stories: 1
- Patio & porch: Deck
- Pool features: None
Lot
- Size: 5.01 Acres
- Dimensions: 5.01 Acres
- Features: Many Trees
Details
- Foundation area: 1456
- Parcel number: 024000650100
- Zoning description: Residential-Single Family
Construction
Type & style
- Home type: SingleFamily
- Property subtype: Single Family Residence
Materials
- Vinyl Siding, Frame
- Roof: Asphalt,Pitched
Condition
- Age of Property: 18
- New construction: No
- Year built: 2007
Utilities & green energy
- Electric: Circuit Breakers, 200+ Amp Service
- Gas: Propane, Wood
- Sewer: Private Sewer, Septic System Compliant - Yes, Tank with Drainage Field
- Water: Drilled
Community & neighborhood
Location
- Region: Amery
HOA & financial
HOA
- Has HOA: No
Price history
| Date | Event | Price |
|---|---|---|
| 5/24/2025 | Sold | $330,000-4.3%$113/sqft |
Source: | ||
| 5/21/2025 | Pending sale | $345,000$118/sqft |
Source: | ||
| 4/15/2025 | Contingent | $345,000$118/sqft |
Source: | ||
| 4/3/2025 | Price change | $345,000-5.5%$118/sqft |
Source: | ||
| 3/1/2025 | Listed for sale | $364,900+247.9%$125/sqft |
Source: | ||
Public tax history
| Year | Property taxes | Tax assessment |
|---|---|---|
| 2023 | $3,070 +6.9% | $156,700 |
| 2022 | $2,871 +0.2% | $156,700 |
| 2021 | $2,865 +53.5% | $156,700 |
Find assessor info on the county website
Neighborhood: 54001
Nearby schools
GreatSchools rating
- NADresser Elementary SchoolGrades: PK-KDistance: 7.9 mi
- 6/10Saint Croix Falls Middle SchoolGrades: 5-8Distance: 8.3 mi
- 6/10Saint Croix Falls High SchoolGrades: 9-12Distance: 8.3 mi

Get pre-qualified for a loan
At Zillow Home Loans, we can pre-qualify you in as little as 5 minutes with no impact to your credit score.An equal housing lender. NMLS #10287.
Sell for more on Zillow
Get a free Zillow Showcase℠ listing and you could sell for .
$332,100
2% more+ $6,642
With Zillow Showcase(estimated)
$338,742