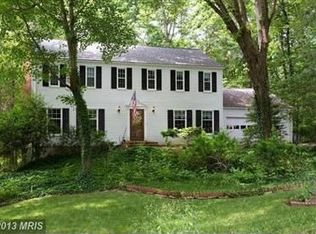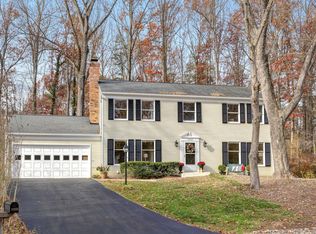Sold for $915,250
$915,250
11229 Hunting Horn Ln, Reston, VA 20191
5beds
2,971sqft
Single Family Residence
Built in 1972
0.58 Acres Lot
$904,800 Zestimate®
$308/sqft
$4,246 Estimated rent
Home value
$904,800
$851,000 - $968,000
$4,246/mo
Zestimate® history
Loading...
Owner options
Explore your selling options
What's special
Welcome to a Private Nature Lovers Paradise! Surrounded by Fairfax County Parks and Reston Association Trails, this hidden gem allows you to have a weekend get away retreat all year long! Imagine coming home from work to take a walk or bike ride through the miles of trails in Reston at your door step. And enjoy the closeness of shopping/metro/restaurants near by! The floorplan and the photos show the beauty of the home with the fresh paint throughout and the great entertaining space with the kitchen off the family room. There is a gas line at the fireplace in the family room if you want to change it to gas! Also they point out how large all the bedrooms are with all 5 on the same level! So lets talk about this home that has been updated with so many custom features by the homeowner ** baths updated ** windows replaced ** added windows in the living room ** custom closets and built-ins ** hardwood floors ** custom hardscapes with patios and retaining wall ** garage door replaced ** The walkout basement is partially finished on one half with tons of storage on the other half. The washer and dryer were moved to the basement so if you want to relocate them back to the main level, everything is there for you to do it! Updates: Roof 2010, HVAC - Gas furnace 2009, Central A/C 2009, Deck 2024, Windows Main level 2019 Upper level 2017, Primary BR bath 2022, 2nd floor hall bath 2015, Dishwasher 2015, New waste/sewer line 2019, Fenced rear yard 2014, Garage door/opener 2019, Stove 2016
Zillow last checked: 8 hours ago
Listing updated: March 10, 2025 at 10:08am
Listed by:
Robyn Burdett 703-967-5899,
Real Broker, LLC
Bought with:
Anna-Marie Termini, 0225152149
Samson Properties
Source: Bright MLS,MLS#: VAFX2220704
Facts & features
Interior
Bedrooms & bathrooms
- Bedrooms: 5
- Bathrooms: 3
- Full bathrooms: 2
- 1/2 bathrooms: 1
- Main level bathrooms: 1
Basement
- Area: 1205
Heating
- Forced Air, Natural Gas
Cooling
- Central Air, Electric
Appliances
- Included: Built-In Range, Dishwasher, Disposal, Dryer, Exhaust Fan, Refrigerator, Stainless Steel Appliance(s), Washer, Gas Water Heater
- Laundry: Laundry Chute, Laundry Room
Features
- Bathroom - Walk-In Shower, Built-in Features, Crown Molding, Dining Area, Family Room Off Kitchen, Floor Plan - Traditional, Formal/Separate Dining Room, Kitchen - Table Space
- Flooring: Ceramic Tile, Hardwood, Carpet, Luxury Vinyl, Wood
- Basement: Partially Finished,Rear Entrance,Walk-Out Access,Space For Rooms,Shelving,Exterior Entry,Interior Entry
- Number of fireplaces: 1
- Fireplace features: Wood Burning, Mantel(s), Screen
Interior area
- Total structure area: 3,669
- Total interior livable area: 2,971 sqft
- Finished area above ground: 2,464
- Finished area below ground: 507
Property
Parking
- Total spaces: 2
- Parking features: Garage Faces Front, Garage Door Opener, Storage, Oversized, Other, Paved, Secured, On Street, Attached, Driveway
- Attached garage spaces: 2
- Has uncovered spaces: Yes
- Details: Garage Sqft: 392
Accessibility
- Accessibility features: None
Features
- Levels: Three
- Stories: 3
- Patio & porch: Deck, Terrace, Patio
- Pool features: Community
- Fencing: Partial,Back Yard,Split Rail
- Has view: Yes
- View description: Trees/Woods
Lot
- Size: 0.58 Acres
Details
- Additional structures: Above Grade, Below Grade
- Parcel number: 0264 07010044
- Zoning: 370
- Special conditions: Standard
Construction
Type & style
- Home type: SingleFamily
- Architectural style: Colonial
- Property subtype: Single Family Residence
Materials
- Aluminum Siding
- Foundation: Slab
Condition
- New construction: No
- Year built: 1972
Utilities & green energy
- Sewer: Public Sewer
- Water: Public
Community & neighborhood
Location
- Region: Reston
- Subdivision: Reston
HOA & financial
HOA
- Has HOA: Yes
- HOA fee: $848 annually
- Amenities included: Basketball Court, Bike Trail, Boat Ramp, Common Grounds, Dog Park, Golf Course, Jogging Path, Lake, Non-Lake Recreational Area, Picnic Area
- Services included: Common Area Maintenance, Pool(s), Recreation Facility, Reserve Funds
- Association name: RESTON ASSOCIATION
Other
Other facts
- Listing agreement: Exclusive Right To Sell
- Ownership: Fee Simple
Price history
| Date | Event | Price |
|---|---|---|
| 3/10/2025 | Sold | $915,250+1.7%$308/sqft |
Source: | ||
| 2/13/2025 | Pending sale | $899,900$303/sqft |
Source: | ||
| 2/7/2025 | Listed for sale | $899,900+276.5%$303/sqft |
Source: | ||
| 5/12/1995 | Sold | $239,000$80/sqft |
Source: Public Record Report a problem | ||
Public tax history
| Year | Property taxes | Tax assessment |
|---|---|---|
| 2025 | $9,617 +7.2% | $799,390 +7.5% |
| 2024 | $8,967 +6.2% | $743,880 +3.6% |
| 2023 | $8,440 +4.3% | $718,030 +5.6% |
Find assessor info on the county website
Neighborhood: Glade Dr - Reston Pky
Nearby schools
GreatSchools rating
- 6/10Sunrise Valley Elementary SchoolGrades: PK-6Distance: 1.4 mi
- 6/10Hughes Middle SchoolGrades: 7-8Distance: 0.7 mi
- 6/10South Lakes High SchoolGrades: 9-12Distance: 0.6 mi
Schools provided by the listing agent
- Elementary: Sunrise Valley
- Middle: Hughes
- High: South Lakes
- District: Fairfax County Public Schools
Source: Bright MLS. This data may not be complete. We recommend contacting the local school district to confirm school assignments for this home.
Get a cash offer in 3 minutes
Find out how much your home could sell for in as little as 3 minutes with a no-obligation cash offer.
Estimated market value
$904,800

