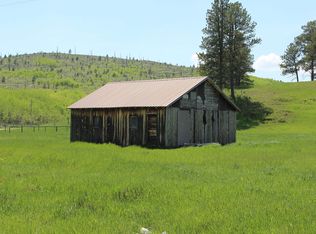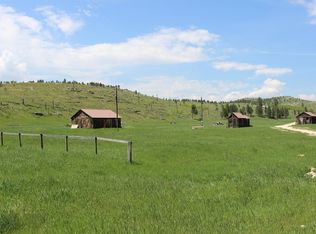Sold for $400,000
$400,000
11229 Custer Limestone Rd, Custer, SD 57730
3beds
2,496sqft
Site Built
Built in 2010
5.31 Acres Lot
$407,300 Zestimate®
$160/sqft
$2,187 Estimated rent
Home value
$407,300
Estimated sales range
Not available
$2,187/mo
Zestimate® history
Loading...
Owner options
Explore your selling options
What's special
THIS PROPERTY HAS MANY GREAT FEATURES and LIVING POSSIBILITIES! Primary Residence, Part-Time Residence, Weekend Get-Away, Income Property; Every Possibility works with this property. 2 separate living areas. Upstairs; 2-Bedrooms, full kitchen, living room, bath, deck and incredible views. Downstairs you will find an efficiency apartment with 3/4 bath and kitchenette with 10' ceiling and new carpet. Downstairs also; 1120 square feet of garage, shop, toy-storage, travel trailer storage; use your imagination.........20' sidewall, 12' high garage doors, 8'7" wide. 5.31 Acres, backed by USFS. Ride the trails, hunting, hiking; everything the Black Hills to offer. Yard barn is included; 8X16 with wood floor, also included is snow fence and most appliances.
Zillow last checked: 8 hours ago
Listing updated: February 28, 2025 at 09:38am
Listed by:
Patti A Best,
Western Skies Real Estate
Bought with:
Amanda Carlin
Lewis Realty
Source: Mount Rushmore Area AOR,MLS#: 80832
Facts & features
Interior
Bedrooms & bathrooms
- Bedrooms: 3
- Bathrooms: 2
- Full bathrooms: 2
- Main level bathrooms: 1
- Main level bedrooms: 1
Primary bedroom
- Description: 6X4 Walk-In Closet
- Level: Upper
- Area: 165
- Dimensions: 15 x 11
Bedroom 2
- Description: Walk-In Closet
- Level: Upper
- Area: 120
- Dimensions: 12 x 10
Bedroom 3
- Description: Efficiency Apartment
- Level: Main
- Area: 240
- Dimensions: 15 x 16
Dining room
- Description: Eat-In Kitchen
- Level: Upper
Kitchen
- Description: Inc. Eat-in Dining Area
- Level: Upper
- Dimensions: 17 x 18
Living room
- Description: Awesome Views
- Level: Upper
- Area: 238
- Dimensions: 14 x 17
Heating
- Electric, Propane, Forced Air, Cove, Fireplace(s)
Appliances
- Included: Dishwasher, Refrigerator, Electric Range Oven, Microwave
Features
- Walk-In Closet(s), Ceiling Fan(s), Workshop
- Flooring: Carpet, Tile, Vinyl, Laminate
- Windows: Casement, Vinyl
- Has basement: No
- Number of fireplaces: 1
- Fireplace features: One, Living Room, Electric
Interior area
- Total structure area: 2,496
- Total interior livable area: 2,496 sqft
Property
Parking
- Total spaces: 3
- Parking features: Three Car, Attached, Garage Door Opener
- Attached garage spaces: 3
Features
- Levels: Two
- Stories: 2
- Patio & porch: Covered Patio, Open Deck
- Fencing: Fence Metal,Partial
- Has view: Yes
Lot
- Size: 5.31 Acres
- Features: Few Trees, Views, Borders National Forest, Lawn, Trees, Horses Allowed, View
Details
- Additional structures: Shed(s)
- Parcel number: 004188
- Horses can be raised: Yes
Construction
Type & style
- Home type: SingleFamily
- Property subtype: Site Built
Materials
- Frame
- Foundation: Slab
- Roof: Metal
Condition
- Year built: 2010
Community & neighborhood
Location
- Region: Custer
- Subdivision: Morkens Bear Springs Subdivision
Other
Other facts
- Listing terms: Cash,New Loan,FHA,VA Loan
- Road surface type: Unimproved
Price history
| Date | Event | Price |
|---|---|---|
| 2/21/2025 | Sold | $400,000-7%$160/sqft |
Source: | ||
| 1/28/2025 | Contingent | $430,000$172/sqft |
Source: | ||
| 10/8/2024 | Price change | $430,000-2.3%$172/sqft |
Source: | ||
| 7/2/2024 | Listed for sale | $440,000$176/sqft |
Source: | ||
Public tax history
| Year | Property taxes | Tax assessment |
|---|---|---|
| 2024 | -- | $306,529 +31.1% |
| 2023 | $2,056 -21.1% | $233,794 +1.4% |
| 2022 | $2,607 +54.7% | $230,647 +63.7% |
Find assessor info on the county website
Neighborhood: 57730
Nearby schools
GreatSchools rating
- 7/10Custer Elementary - 02Grades: K-6Distance: 11.8 mi
- 8/10Custer Middle School - 05Grades: 7-8Distance: 11.8 mi
- 5/10Custer High School - 01Grades: 9-12Distance: 11.8 mi
Schools provided by the listing agent
- District: Custer
Source: Mount Rushmore Area AOR. This data may not be complete. We recommend contacting the local school district to confirm school assignments for this home.

Get pre-qualified for a loan
At Zillow Home Loans, we can pre-qualify you in as little as 5 minutes with no impact to your credit score.An equal housing lender. NMLS #10287.

