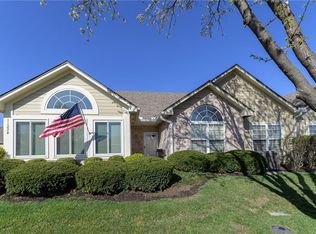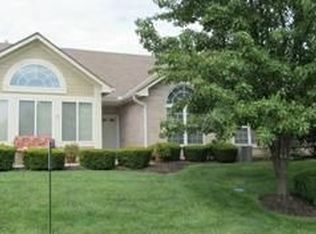Sold
Price Unknown
11228 S Pflumm Rd, Olathe, KS 66215
3beds
1,464sqft
Villa
Built in 1999
2,335 Square Feet Lot
$443,700 Zestimate®
$--/sqft
$2,135 Estimated rent
Home value
$443,700
$413,000 - $475,000
$2,135/mo
Zestimate® history
Loading...
Owner options
Explore your selling options
What's special
This is the Villa that your buyers are looking for - Plus a oversized 3 car garage with water & shelf to stay. This elegant subdivision of attached villas are tucked away (just west of Pflumm) on shared drive into end of cul-de-sac. Very private unit with berm behind. This maintenance provided area also has the club house and beautiful pool and area. Vaulted ceilings throughout the sunlit home. Enjoy the cozy windowed all season sun room with French doors to living room and it's own door to yard. All new windows throughout (expect sun room). Dining area is open to living area and kitchen. Kitchen is fully equipped and trash compactor as well. Washer/dryer stay. Master Bedroom has plenty of space for king sized bed and bath with walk in shower. Great floor plan with space galore. Original owners that have taken great care of their home. Don't want to wait on this one - it can be your buyers. HOA dues are $480 which includes the balance of a special assessment for 2024 of $100/month. Traditional dues are $380/month.
Zillow last checked: 8 hours ago
Listing updated: June 28, 2024 at 08:25am
Listing Provided by:
Janet Stone 913-481-4663,
RE/MAX State Line
Bought with:
Susanna Dickerson, SP00237301
KW Diamond Partners
Source: Heartland MLS as distributed by MLS GRID,MLS#: 2484496
Facts & features
Interior
Bedrooms & bathrooms
- Bedrooms: 3
- Bathrooms: 2
- Full bathrooms: 2
Dining room
- Description: Kit/Dining Combo,Liv/Dining Combo
Heating
- Forced Air
Cooling
- Electric
Appliances
- Included: Dishwasher, Disposal, Dryer, Microwave, Refrigerator, Built-In Electric Oven, Trash Compactor, Washer
- Laundry: Laundry Room, Off The Kitchen
Features
- Ceiling Fan(s)
- Flooring: Carpet, Luxury Vinyl
- Doors: Storm Door(s)
- Windows: Thermal Windows
- Basement: Slab
- Number of fireplaces: 1
- Fireplace features: Gas, Living Room
Interior area
- Total structure area: 1,464
- Total interior livable area: 1,464 sqft
- Finished area above ground: 1,464
Property
Parking
- Total spaces: 3
- Parking features: Attached, Garage Door Opener, Shared Driveway
- Attached garage spaces: 3
- Has uncovered spaces: Yes
Lot
- Size: 2,335 sqft
- Dimensions: 2124
- Features: City Limits, City Lot, Cul-De-Sac, Level
Details
- Parcel number: DP55790000023C
Construction
Type & style
- Home type: SingleFamily
- Architectural style: Traditional
- Property subtype: Villa
Materials
- Brick/Mortar
- Roof: Composition
Condition
- Year built: 1999
Utilities & green energy
- Sewer: Public Sewer
- Water: Public
Community & neighborhood
Location
- Region: Olathe
- Subdivision: Palisades At College
HOA & financial
HOA
- Has HOA: Yes
- HOA fee: $480 monthly
- Amenities included: Clubhouse, Community Center, Exercise Room, Hobby Room, Party Room, Pool
- Services included: Maintenance Structure, Curbside Recycle, Maintenance Grounds, Maintenance Free, Management, Roof Repair, Roof Replace, Snow Removal, Street, Trash
Other
Other facts
- Listing terms: Cash,Conventional,FHA,VA Loan
- Ownership: Private
Price history
| Date | Event | Price |
|---|---|---|
| 6/27/2024 | Sold | -- |
Source: | ||
| 6/2/2024 | Pending sale | $412,000$281/sqft |
Source: | ||
| 5/31/2024 | Listed for sale | $412,000$281/sqft |
Source: | ||
Public tax history
| Year | Property taxes | Tax assessment |
|---|---|---|
| 2024 | $4,239 +2.8% | $37,881 +5% |
| 2023 | $4,124 +5.6% | $36,065 +8.6% |
| 2022 | $3,904 | $33,213 +4.9% |
Find assessor info on the county website
Neighborhood: 66215
Nearby schools
GreatSchools rating
- 6/10Walnut Grove Elementary SchoolGrades: PK-5Distance: 0.7 mi
- 5/10Pioneer Trail Middle SchoolGrades: 6-8Distance: 2 mi
- 9/10Olathe East Sr High SchoolGrades: 9-12Distance: 2.1 mi
Schools provided by the listing agent
- Elementary: Walnut Grove
- Middle: Pioneer Trail
- High: Olathe East
Source: Heartland MLS as distributed by MLS GRID. This data may not be complete. We recommend contacting the local school district to confirm school assignments for this home.
Get a cash offer in 3 minutes
Find out how much your home could sell for in as little as 3 minutes with a no-obligation cash offer.
Estimated market value
$443,700
Get a cash offer in 3 minutes
Find out how much your home could sell for in as little as 3 minutes with a no-obligation cash offer.
Estimated market value
$443,700

