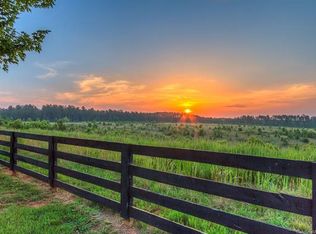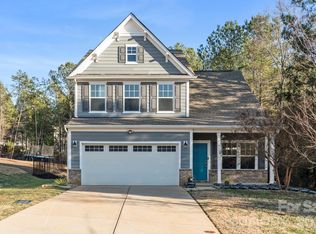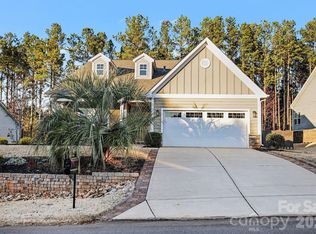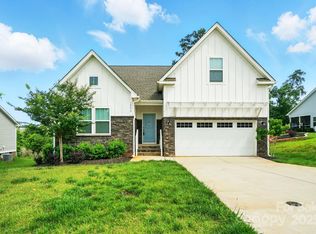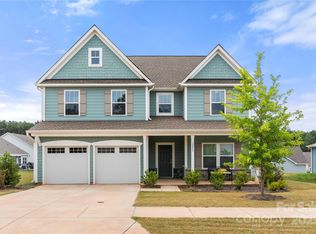Water views from this custom built home in Edgewater with open floorplan and a basement with over 2000 square feet. Basement has endless possibilities. You will love the inviting gourmet kitchen that leads into the den area with lots of storage and room to entertain and prepare the perfect meal. Relax on maintenance free deck out back or the patio by the walkout basement. Come see why everyone loves Edgewater and all it has to offer.
Active
$550,000
11228 Island View Ln, Lancaster, SC 29720
3beds
2,955sqft
Est.:
Single Family Residence
Built in 2022
0.43 Acres Lot
$542,400 Zestimate®
$186/sqft
$69/mo HOA
What's special
Water viewsWalkout basementMaintenance free deckOpen floorplanInviting gourmet kitchen
- 78 days |
- 372 |
- 12 |
Zillow last checked: 8 hours ago
Listing updated: February 09, 2026 at 01:38pm
Listing Provided by:
Sharon Snipes sharonsnipesrealestate@gmail.com,
EXP Realty LLC Rock Hill
Source: Canopy MLS as distributed by MLS GRID,MLS#: 4326991
Tour with a local agent
Facts & features
Interior
Bedrooms & bathrooms
- Bedrooms: 3
- Bathrooms: 4
- Full bathrooms: 3
- 1/2 bathrooms: 1
- Main level bedrooms: 3
Primary bedroom
- Level: Main
Bedroom s
- Level: Main
Bedroom s
- Level: Main
Bathroom full
- Level: Main
Bathroom half
- Level: Main
Bathroom full
- Level: Basement
Bathroom full
- Level: Main
Dining room
- Level: Main
Dining room
- Level: Main
Family room
- Level: Main
Great room
- Level: Main
Kitchen
- Level: Main
Laundry
- Level: Main
Living room
- Level: Main
Other
- Level: Main
Sunroom
- Level: Main
Heating
- Central, Forced Air
Cooling
- Central Air
Appliances
- Included: Dishwasher, Microwave
- Laundry: Mud Room
Features
- Flooring: Tile, Vinyl
- Doors: French Doors, Insulated Door(s)
- Windows: Insulated Windows
- Basement: Full,Storage Space,Walk-Out Access
- Attic: Pull Down Stairs
- Fireplace features: Family Room
Interior area
- Total structure area: 2,955
- Total interior livable area: 2,955 sqft
- Finished area above ground: 2,955
- Finished area below ground: 0
Property
Parking
- Total spaces: 2
- Parking features: Driveway, Attached Garage, Garage on Main Level
- Attached garage spaces: 2
- Has uncovered spaces: Yes
Features
- Levels: One
- Stories: 1
- Patio & porch: Covered, Deck, Front Porch, Patio
- Pool features: Community
- Has view: Yes
- View description: Water
- Has water view: Yes
- Water view: Water
- Waterfront features: Boat Ramp – Community, Boat Slip – Community, Paddlesport Launch Site - Community, Pier - Community
- Body of water: Fishing Creek Lake
Lot
- Size: 0.43 Acres
- Features: Cleared, Level
Details
- Parcel number: 0106N0A093.00
- Zoning: PDD
- Special conditions: Standard
Construction
Type & style
- Home type: SingleFamily
- Architectural style: Transitional
- Property subtype: Single Family Residence
Materials
- Fiber Cement, Stone Veneer
Condition
- New construction: No
- Year built: 2022
Utilities & green energy
- Sewer: Public Sewer
- Water: City
- Utilities for property: Cable Available, Fiber Optics, Underground Utilities
Community & HOA
Community
- Features: Boat Storage, Clubhouse, Fitness Center, Golf, Lake Access, Picnic Area, Playground, Pond, Putting Green, Recreation Area, RV Storage, Sidewalks, Street Lights, Tennis Court(s), Walking Trails
- Security: Smoke Detector(s)
- Subdivision: Edgewater
HOA
- Has HOA: Yes
- HOA fee: $825 annually
Location
- Region: Lancaster
Financial & listing details
- Price per square foot: $186/sqft
- Tax assessed value: $541,800
- Annual tax amount: $5,619
- Date on market: 12/9/2025
- Cumulative days on market: 212 days
- Listing terms: Cash,Conventional,FHA,USDA Loan,VA Loan
- Road surface type: Concrete, Paved
Estimated market value
$542,400
$515,000 - $570,000
$3,367/mo
Price history
Price history
| Date | Event | Price |
|---|---|---|
| 12/9/2025 | Listed for sale | $550,000-2.7%$186/sqft |
Source: | ||
| 12/1/2025 | Listing removed | $565,000$191/sqft |
Source: | ||
| 8/16/2025 | Price change | $565,000-3.4%$191/sqft |
Source: | ||
| 6/26/2025 | Price change | $585,000-2.5%$198/sqft |
Source: | ||
| 5/20/2025 | Price change | $600,000-7.7%$203/sqft |
Source: | ||
| 4/17/2025 | Listed for sale | $650,000+12900%$220/sqft |
Source: | ||
| 6/20/2016 | Sold | $5,000-93.1%$2/sqft |
Source: | ||
| 10/20/2005 | Sold | $72,900$25/sqft |
Source: Public Record Report a problem | ||
Public tax history
Public tax history
| Year | Property taxes | Tax assessment |
|---|---|---|
| 2024 | $5,619 +0% | $16,264 |
| 2023 | $5,618 +1283% | $16,264 +1255.3% |
| 2022 | $406 | $1,200 |
| 2021 | $406 -50% | $1,200 -50% |
| 2020 | $812 +0.1% | $2,400 |
| 2019 | $812 -31.5% | $2,400 |
| 2018 | $1,185 +11.3% | $2,400 |
| 2017 | $1,066 | -- |
| 2016 | $1,066 | -- |
| 2015 | $1,066 | -- |
| 2014 | -- | -- |
Find assessor info on the county website
BuyAbility℠ payment
Est. payment
$2,893/mo
Principal & interest
$2581
Property taxes
$243
HOA Fees
$69
Climate risks
Neighborhood: 29720
Nearby schools
GreatSchools rating
- 3/10Erwin Elementary SchoolGrades: PK-5Distance: 6.6 mi
- 1/10South Middle SchoolGrades: 6-8Distance: 7.9 mi
- 2/10Lancaster High SchoolGrades: 9-12Distance: 9 mi
Schools provided by the listing agent
- Elementary: Erwin
- Middle: South Middle
- High: Lancaster
Source: Canopy MLS as distributed by MLS GRID. This data may not be complete. We recommend contacting the local school district to confirm school assignments for this home.
