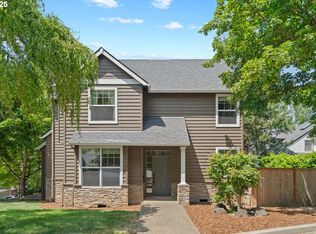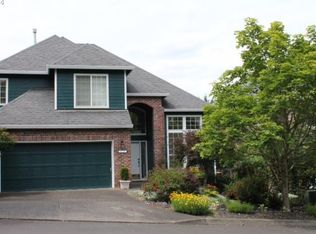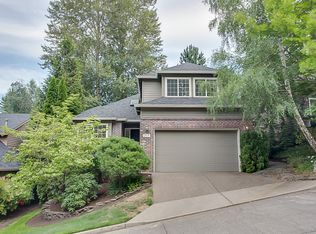Sold
$690,000
11227 SW 27th Ave, Portland, OR 97219
4beds
2,000sqft
Residential, Single Family Residence
Built in 1995
4,791.6 Square Feet Lot
$685,300 Zestimate®
$345/sqft
$3,512 Estimated rent
Home value
$685,300
$644,000 - $733,000
$3,512/mo
Zestimate® history
Loading...
Owner options
Explore your selling options
What's special
*Motivated Seller. Step into your dream home in the coveted Palatine Heights community. This meticulously renovated residence offers modern luxury with thoughtful touches throughout. This move-in ready home boasts fresh interior and exterior paint, quartz countertops in kitchen and bathrooms, modern flooring, updated HVAC system, custom blinds throughout, and restored deck. Embrace the natural beauty surrounding this special property. The neighborhood features green spaces and trails, while this backyard has earned the prestigious Platinum Garden award from Backyard Habitat. Located in a prime area close to Stephenson Elementary School, Tryon Creek Park, Lewis and Clark College, downtown Portland, and walking distance to Lake Oswego Towne Square, this home combines convenience with tranquility. Don't miss your opportunity to own this turnkey property where every detail has been thoughtfully addressed. This is truly the home you've been waiting for.
Zillow last checked: 8 hours ago
Listing updated: October 06, 2025 at 08:25am
Listed by:
Amy Asivido amy@amysrealestate.com,
Keller Williams Premier Partners,
Rebecca Dunn 360-608-3805,
Keller Williams Premier Partners
Bought with:
Dale Carstensen, 201224389
Urban Nest Realty
Source: RMLS (OR),MLS#: 309695818
Facts & features
Interior
Bedrooms & bathrooms
- Bedrooms: 4
- Bathrooms: 3
- Full bathrooms: 2
- Partial bathrooms: 1
- Main level bathrooms: 1
Primary bedroom
- Features: Bathroom, Soaking Tub, Suite, Walkin Closet
- Level: Upper
- Area: 266
- Dimensions: 19 x 14
Bedroom 2
- Features: Walkin Closet
- Level: Upper
- Area: 120
- Dimensions: 12 x 10
Bedroom 3
- Level: Upper
- Area: 100
- Dimensions: 10 x 10
Bedroom 4
- Level: Upper
- Area: 100
- Dimensions: 10 x 10
Dining room
- Features: Formal
- Level: Main
- Area: 110
- Dimensions: 11 x 10
Family room
- Features: Fireplace
- Level: Main
- Area: 180
- Dimensions: 15 x 12
Kitchen
- Features: Dishwasher, Disposal, Eat Bar, Eating Area, Gas Appliances, Microwave, Free Standing Range, Free Standing Refrigerator, Quartz
- Level: Main
- Area: 144
- Width: 12
Living room
- Features: Fireplace, Vaulted Ceiling
- Level: Main
- Area: 180
- Dimensions: 15 x 12
Heating
- Forced Air, Fireplace(s)
Cooling
- Central Air
Appliances
- Included: Dishwasher, Disposal, Free-Standing Gas Range, Free-Standing Refrigerator, Gas Appliances, Stainless Steel Appliance(s), Microwave, Free-Standing Range, Gas Water Heater
- Laundry: Laundry Room
Features
- Ceiling Fan(s), High Speed Internet, Quartz, Soaking Tub, Vaulted Ceiling(s), Walk-In Closet(s), Formal, Eat Bar, Eat-in Kitchen, Bathroom, Suite
- Flooring: Laminate
- Basement: Crawl Space
- Number of fireplaces: 2
- Fireplace features: Gas
Interior area
- Total structure area: 2,000
- Total interior livable area: 2,000 sqft
Property
Parking
- Total spaces: 2
- Parking features: Driveway, Garage Door Opener, Attached
- Attached garage spaces: 2
- Has uncovered spaces: Yes
Features
- Levels: Two
- Stories: 2
- Patio & porch: Deck
- Exterior features: Garden
- Fencing: Fenced
Lot
- Size: 4,791 sqft
- Features: Sprinkler, SqFt 3000 to 4999
Details
- Parcel number: R232737
Construction
Type & style
- Home type: SingleFamily
- Architectural style: Traditional
- Property subtype: Residential, Single Family Residence
Materials
- Brick, Cement Siding
- Roof: Composition
Condition
- Resale
- New construction: No
- Year built: 1995
Utilities & green energy
- Gas: Gas
- Sewer: Public Sewer
- Water: Public
Community & neighborhood
Security
- Security features: Security System
Location
- Region: Portland
HOA & financial
HOA
- Has HOA: Yes
- HOA fee: $300 annually
Other
Other facts
- Listing terms: Cash,Conventional,FHA,VA Loan
- Road surface type: Paved
Price history
| Date | Event | Price |
|---|---|---|
| 9/23/2025 | Sold | $690,000-0.7%$345/sqft |
Source: | ||
| 7/10/2025 | Pending sale | $695,000$348/sqft |
Source: | ||
| 6/5/2025 | Price change | $695,000-4.1%$348/sqft |
Source: | ||
| 5/23/2025 | Price change | $725,000-2.7%$363/sqft |
Source: | ||
| 4/24/2025 | Listed for sale | $745,000+122.4%$373/sqft |
Source: | ||
Public tax history
| Year | Property taxes | Tax assessment |
|---|---|---|
| 2025 | $10,244 +3.7% | $380,530 +3% |
| 2024 | $9,876 +4% | $369,450 +3% |
| 2023 | $9,496 +2.2% | $358,690 +3% |
Find assessor info on the county website
Neighborhood: Arnold Creek
Nearby schools
GreatSchools rating
- 9/10Stephenson Elementary SchoolGrades: K-5Distance: 0.2 mi
- 8/10Jackson Middle SchoolGrades: 6-8Distance: 0.6 mi
- 8/10Ida B. Wells-Barnett High SchoolGrades: 9-12Distance: 2.4 mi
Schools provided by the listing agent
- Elementary: Stephenson
- Middle: Jackson
Source: RMLS (OR). This data may not be complete. We recommend contacting the local school district to confirm school assignments for this home.
Get a cash offer in 3 minutes
Find out how much your home could sell for in as little as 3 minutes with a no-obligation cash offer.
Estimated market value
$685,300
Get a cash offer in 3 minutes
Find out how much your home could sell for in as little as 3 minutes with a no-obligation cash offer.
Estimated market value
$685,300


