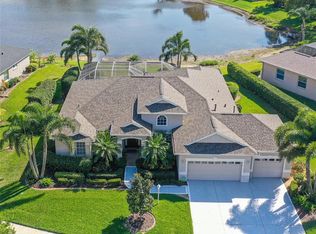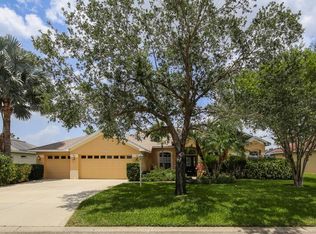Upon entering this home, you are greeted by a plethora of upgrades starting with all tiled floors, crown molding, neutral painting, scone and access lighting in the living room with vast views of the pool and beyond. Fabulous lake front home located in the Bluffs of Summerfield with mature landscaping and in model home condition. This home includes over 2500 sq. ft with 4 bedrooms, den/office, 3 full bathrooms, all tiled, crown molding, pool with paver brick patio and water views. The Kitchen has recently been updated to a Gourmet kitchen with solid maple raised panel cabinets, island cabinet, large oversize pantry with hidden spice rack & swing out shelving for corner unit, all NEW appliances. Breakfast bar counter has solid wood raised panel siding along with solid wood corbels and granite counters throughout the home. The family room has a custom built-in for the TV and sound system and sliding door to the pool/patio. The Master Suite also has full tile flooring, walk-in closet, crown molding and the bathroom also has NEW solid wood cabinets with granite counters. Two guest rooms have ample storage while the 4th bedroom is setup great for guest with use to a full bath shared with pool access. Office has tile floors, crown molding and ready for your custom design. To top it off you have two lanai areas with paver decking, pool and spa overlooking the serene lake views. This home is move in ready with NEW Roof in 2018, NEW Kitchen and bathrooms in late 2019 setting on an oversize lake lot.
This property is off market, which means it's not currently listed for sale or rent on Zillow. This may be different from what's available on other websites or public sources.

