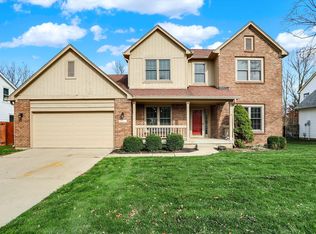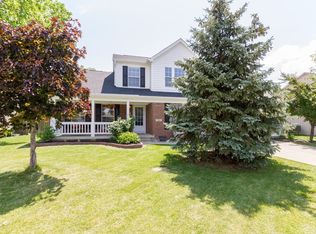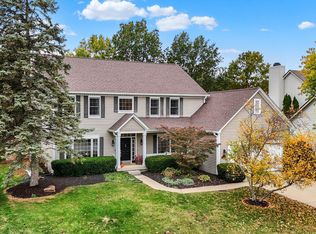Sold
$407,000
11227 Reflection Point Dr, Fishers, IN 46037
4beds
3,180sqft
Residential, Single Family Residence
Built in 1996
0.25 Acres Lot
$435,400 Zestimate®
$128/sqft
$2,696 Estimated rent
Home value
$435,400
$414,000 - $457,000
$2,696/mo
Zestimate® history
Loading...
Owner options
Explore your selling options
What's special
Popular Fishers Neighborhood of Spyglass Hills. Spacious 4 bedroom with finished basement. Cul-de-sac (not a through street) with tree-lined over-sized back yard for privacy. New roof 10/20/2020. New HVAC 2018/2019. Bosch D/W, Refrigerator, back-up sump pump, microwave, new in 2020. Proven floor plan with an open concept on the main level. Plenty of natural light throughout the home. Owner's suite, 2'd full bath upstairs , kitchen granite, backsplash, hardwood floors all remodeled. HOT HOT HOT LOCATION Minutes from downtown Fishers, Fishers District Restaurant/Shopping, Hamilton Town Center. Relax in the breakfast room as you view birds eating in the bird feeder in the private back yard. Same owner for over 20 years(downsizing)
Zillow last checked: 8 hours ago
Listing updated: September 08, 2023 at 10:30am
Listing Provided by:
Joe McDonald 317-501-8133,
F.C. Tucker Company
Bought with:
Phillip Olson
RE/MAX Realty Group
Source: MIBOR as distributed by MLS GRID,MLS#: 21933341
Facts & features
Interior
Bedrooms & bathrooms
- Bedrooms: 4
- Bathrooms: 3
- Full bathrooms: 2
- 1/2 bathrooms: 1
- Main level bathrooms: 1
Primary bedroom
- Level: Upper
- Area: 234 Square Feet
- Dimensions: 18x13
Bedroom 2
- Level: Upper
- Area: 169 Square Feet
- Dimensions: 13x13
Bedroom 3
- Level: Upper
- Area: 156 Square Feet
- Dimensions: 13x12
Bedroom 4
- Level: Upper
- Area: 132 Square Feet
- Dimensions: 12x11
Other
- Features: Laminate
- Level: Main
- Area: 60 Square Feet
- Dimensions: 10x6
Breakfast room
- Features: Hardwood
- Level: Main
- Area: 156 Square Feet
- Dimensions: 13x12
Family room
- Level: Main
- Area: 288 Square Feet
- Dimensions: 18x16
Kitchen
- Features: Hardwood
- Level: Main
- Area: 234 Square Feet
- Dimensions: 18x13
Living room
- Level: Main
- Area: 168 Square Feet
- Dimensions: 14x12
Play room
- Level: Basement
- Area: 360 Square Feet
- Dimensions: 24x15
Heating
- Forced Air
Cooling
- Has cooling: Yes
Appliances
- Included: Dishwasher, Disposal, Gas Water Heater, Microwave, Electric Oven, Water Softener Rented
- Laundry: Main Level
Features
- Attic Pull Down Stairs, Double Vanity, Bookcases, Kitchen Island, Entrance Foyer, Ceiling Fan(s), Hardwood Floors, High Speed Internet, Pantry, Walk-In Closet(s)
- Flooring: Hardwood
- Windows: Windows Thermal, Windows Vinyl, Wood Work Painted
- Basement: Finished,Finished Ceiling
- Attic: Pull Down Stairs
- Number of fireplaces: 1
- Fireplace features: Family Room, Gas Log
Interior area
- Total structure area: 3,180
- Total interior livable area: 3,180 sqft
- Finished area below ground: 406
Property
Parking
- Total spaces: 2
- Parking features: Attached
- Attached garage spaces: 2
- Details: Garage Parking Other(Finished Garage, Garage Door Opener, Keyless Entry)
Features
- Levels: Two
- Stories: 2
- Patio & porch: Covered, Deck, Patio
Lot
- Size: 0.25 Acres
- Features: Cul-De-Sac, Curbs, Sidewalks, Storm Sewer
Details
- Parcel number: 291505019003000020
Construction
Type & style
- Home type: SingleFamily
- Property subtype: Residential, Single Family Residence
- Attached to another structure: Yes
Materials
- Vinyl With Brick
- Foundation: Concrete Perimeter
Condition
- New construction: No
- Year built: 1996
Utilities & green energy
- Water: Municipal/City
Community & neighborhood
Location
- Region: Fishers
- Subdivision: Spyglass Hill
HOA & financial
HOA
- Has HOA: Yes
- HOA fee: $425 annually
- Services included: Entrance Common, Insurance, Maintenance, Nature Area, ParkPlayground, Management
- Association phone: 317-570-4358
Price history
| Date | Event | Price |
|---|---|---|
| 9/5/2023 | Sold | $407,000-3.1%$128/sqft |
Source: | ||
| 8/1/2023 | Pending sale | $419,900$132/sqft |
Source: | ||
| 7/28/2023 | Price change | $419,900-2.3%$132/sqft |
Source: | ||
| 7/26/2023 | Listed for sale | $429,900+88.6%$135/sqft |
Source: | ||
| 9/20/2001 | Sold | $228,000$72/sqft |
Source: | ||
Public tax history
| Year | Property taxes | Tax assessment |
|---|---|---|
| 2024 | $3,799 +4.8% | $347,200 +2.1% |
| 2023 | $3,624 +14.4% | $340,200 +11.3% |
| 2022 | $3,168 +1.6% | $305,600 +14.9% |
Find assessor info on the county website
Neighborhood: 46037
Nearby schools
GreatSchools rating
- 8/10Lantern Road Elementary SchoolGrades: PK-4Distance: 1.8 mi
- 7/10Riverside Jr HighGrades: 7-8Distance: 4.3 mi
- 10/10Hamilton Southeastern High SchoolGrades: 9-12Distance: 3.7 mi
Schools provided by the listing agent
- Elementary: Lantern Road Elementary School
- Middle: Riverside Junior High
- High: Hamilton Southeastern HS
Source: MIBOR as distributed by MLS GRID. This data may not be complete. We recommend contacting the local school district to confirm school assignments for this home.
Get a cash offer in 3 minutes
Find out how much your home could sell for in as little as 3 minutes with a no-obligation cash offer.
Estimated market value
$435,400
Get a cash offer in 3 minutes
Find out how much your home could sell for in as little as 3 minutes with a no-obligation cash offer.
Estimated market value
$435,400


