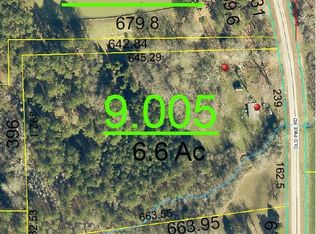Sold for $670,000
$670,000
11227 Old Pike Rd, Mathews, AL 36052
5beds
4,775sqft
SingleFamily
Built in 2000
5.91 Acres Lot
$736,700 Zestimate®
$140/sqft
$5,421 Estimated rent
Home value
$736,700
$685,000 - $796,000
$5,421/mo
Zestimate® history
Loading...
Owner options
Explore your selling options
What's special
Large house sits on hill overlooking wooded area and pond. From the columned, front porch, you enter the wide foyer; to the immediate right is a study / office and to the left is the dining area which is open to the kitchen. The kitchen is large and has plenty of cabinet space and a work island. Some major appliances will need to be replaced. Behind the dining room and kitchen is a large den with built-in book cases and a fireplace as its focal point. The master suit is accessed from this den and has a large bath with walk-in closet, toilet room, separate vanities, garden tub and separate shower. There is a second master on opposite end of this ground floor which has a dedicated bath and is reached through the kitchen and down a utility hall that houses sizable laundry room and a half bath. From either the foyer or kitchen, a shared landing begins the stairs to the second floor; these stairs reach a gallery which has French doors that open to a balcony with view of woods and pond and is perched beneath the front porch. At he opposite end of the gallery is a hall that runs the width of the house and gives access to two large bedrooms, each flanking the gallery on respective sides. At one end of the hall is a recreation room which has a wet bar and space for a small range; it also has a second laundry area. On the other end of the hall is the fifth bedroom which has French doors that open to a small deck with stairs leading to the side yard. Between the recreation room and the fifth bedroom, the outside wall of the hall has three full baths. The house needs some cosmetic work. The deck on the end of the house has been repaired and the septic tank was replaced just before listing.
Facts & features
Interior
Bedrooms & bathrooms
- Bedrooms: 5
- Bathrooms: 6
- Full bathrooms: 5
- 1/2 bathrooms: 1
Heating
- Forced air, Gas
Cooling
- Central
Features
- Flooring: Tile, Carpet, Hardwood
- Has fireplace: Yes
Interior area
- Total interior livable area: 4,775 sqft
Property
Parking
- Parking features: Garage - Attached
Features
- Exterior features: Other, Wood, Brick
- Has view: Yes
- View description: Water
- Has water view: Yes
- Water view: Water
Lot
- Size: 5.91 Acres
Details
- Parcel number: 1902030000002000
Construction
Type & style
- Home type: SingleFamily
Materials
- Wood
- Foundation: Slab
- Roof: Asphalt
Condition
- Year built: 2000
Utilities & green energy
- Sewer: Septic System
- Utilities for property: Electric Power
Community & neighborhood
Location
- Region: Mathews
Other
Other facts
- Construction: Brick, Wood Siding
- Cooling: 2 or More Units, Attic Fan
- Exterior Feature: Balcony, Mature Trees, Storage-Attached, Water Access, Pond
- Foundation: Slab
- Heating: Central Electric, 2 or More Units
- Sewer: Septic System
- Utilities: Electric Power
- Water Heater: Electric
- Kitchen Feature: Icemaker Connect For Fridge, Work Island, Breakfast Bar
- Property Type: Residential
- Water: Public
- Design: 2 Story
Price history
| Date | Event | Price |
|---|---|---|
| 7/31/2023 | Sold | $670,000-4.1%$140/sqft |
Source: Public Record Report a problem | ||
| 6/11/2023 | Listed for sale | $699,000+7.5%$146/sqft |
Source: | ||
| 9/27/2021 | Listing removed | -- |
Source: | ||
| 9/13/2021 | Listed for sale | $650,000-3.7%$136/sqft |
Source: | ||
| 8/12/2021 | Listing removed | -- |
Source: | ||
Public tax history
| Year | Property taxes | Tax assessment |
|---|---|---|
| 2024 | $6,284 +118.9% | $153,280 +115.1% |
| 2023 | $2,871 +53.2% | $71,260 +7.4% |
| 2022 | $1,873 +22.7% | $66,360 |
Find assessor info on the county website
Neighborhood: 36052
Nearby schools
GreatSchools rating
- 8/10Wynton M Blount Elementary SchoolGrades: PK-5Distance: 8.1 mi
- 4/10Carr Middle SchoolGrades: 6-8Distance: 8.3 mi
- 4/10Park Crossing High SchoolGrades: 9-12Distance: 9.9 mi
Schools provided by the listing agent
- Elementary: Blount Elementary School
- Middle: Carr Middle School
- High: Park Crossing High School
Source: The MLS. This data may not be complete. We recommend contacting the local school district to confirm school assignments for this home.

Get pre-qualified for a loan
At Zillow Home Loans, we can pre-qualify you in as little as 5 minutes with no impact to your credit score.An equal housing lender. NMLS #10287.
