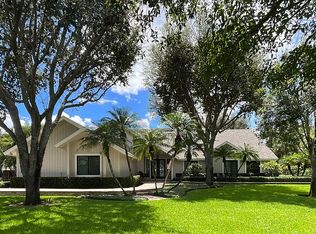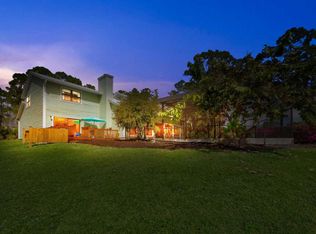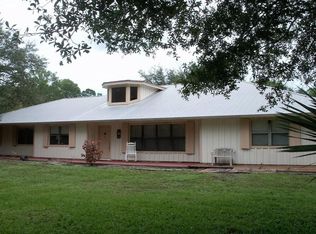Great open floor plan in this well built Rutenberg home with 4 bedrooms, 3 full baths and oversized 3 car garage. This home is ready for anyone looking for a relaxed lifestyle and a little extra room for their pets or toys. Enjoy outdoor living in the expansive screened patio with pool with waterfall and a beautiful water view on 2+ acres with a large fenced backyard. Features include âœ2018â new appliances with wood cabinets, lots of counter space, center island, pantry in kitchen, double sided fireplace between great room and living room, media center in the great room & large walk-in closet in the main bedroom. Enjoy lush landscaping and country living with ability to have a horse, only minutes to I-95 and conveniently located close to Pratt Whitney, Sikorsky, Aerojet (12 mins).
This property is off market, which means it's not currently listed for sale or rent on Zillow. This may be different from what's available on other websites or public sources.


