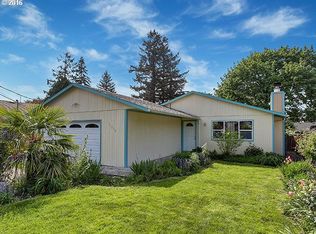Sold
$545,000
11226 SW 65th Ave, Portland, OR 97219
3beds
1,634sqft
Residential, Single Family Residence
Built in 1942
0.28 Acres Lot
$532,600 Zestimate®
$334/sqft
$3,014 Estimated rent
Home value
$532,600
$495,000 - $570,000
$3,014/mo
Zestimate® history
Loading...
Owner options
Explore your selling options
What's special
Come see this adorable, Tutor style home that’s loaded with updates and charm! New 50 year roof, new HVAC, new electrical, hot water heater, updated bathroom on main and new bathroom/bedroom permitted in the basement. Ramp installed for accessibility or single level living, but also set up to finish out the last details of the basement for income producing possibilities. Tesla charger in garage and plenty of yard space and newly installed patio for enjoying the outdoors with family and friends. This SW PDX home is an incredible value and a peaceful getaway in a prime location that offers easy access to freeway in an up and coming area. Sitting on a private oversized .25+ acre fenced lot! 3 bedroom (3rd on lower) 2 bath with hardwood floors and 1940s architecture. Waterproofed lower level is carved out for final touches (great for airbnb w/separate outdoor access or potential ADU). Functional, and full of possibilities. Come see before it’s gone! [Home Energy Score = 5. HES Report at https://rpt.greenbuildingregistry.com/hes/OR10190789]
Zillow last checked: 8 hours ago
Listing updated: April 30, 2025 at 01:11am
Listed by:
Marta Flori info@inhabitre.com,
Inhabit Real Estate
Bought with:
Micah Shelton, 201220947
John L. Scott Portland Central
Source: RMLS (OR),MLS#: 24267284
Facts & features
Interior
Bedrooms & bathrooms
- Bedrooms: 3
- Bathrooms: 2
- Full bathrooms: 2
- Main level bathrooms: 1
Primary bedroom
- Level: Main
- Area: 156
- Dimensions: 13 x 12
Bedroom 2
- Level: Main
- Area: 108
- Dimensions: 12 x 9
Bedroom 3
- Level: Lower
- Area: 140
- Dimensions: 14 x 10
Kitchen
- Level: Main
- Area: 156
- Width: 12
Living room
- Level: Main
- Area: 234
- Dimensions: 18 x 13
Heating
- Forced Air
Cooling
- Central Air
Appliances
- Included: Free-Standing Range, Electric Water Heater
Features
- Granite
- Flooring: Hardwood, Vinyl
- Windows: Double Pane Windows, Vinyl Frames
- Basement: Full,Partially Finished
- Number of fireplaces: 1
- Fireplace features: Wood Burning
Interior area
- Total structure area: 1,634
- Total interior livable area: 1,634 sqft
Property
Parking
- Total spaces: 2
- Parking features: Driveway, Off Street, Attached
- Attached garage spaces: 2
- Has uncovered spaces: Yes
Accessibility
- Accessibility features: Accessible Approachwith Ramp, Parking, Accessibility
Features
- Stories: 2
- Exterior features: Yard
- Fencing: Fenced
Lot
- Size: 0.28 Acres
- Features: Level, SqFt 10000 to 14999
Details
- Parcel number: R240752
Construction
Type & style
- Home type: SingleFamily
- Architectural style: Traditional,Tudor
- Property subtype: Residential, Single Family Residence
Materials
- Brick, Wood Siding
- Foundation: Concrete Perimeter
- Roof: Composition
Condition
- Updated/Remodeled
- New construction: No
- Year built: 1942
Utilities & green energy
- Gas: Gas
- Sewer: Public Sewer
- Water: Public
Community & neighborhood
Location
- Region: Portland
Other
Other facts
- Listing terms: Cash,Conventional,FHA,VA Loan
- Road surface type: Paved
Price history
| Date | Event | Price |
|---|---|---|
| 4/29/2025 | Sold | $545,000-3.5%$334/sqft |
Source: | ||
| 3/21/2025 | Pending sale | $565,000$346/sqft |
Source: | ||
| 3/1/2025 | Listed for sale | $565,000+16.5%$346/sqft |
Source: | ||
| 6/24/2021 | Sold | $485,000-2.8%$297/sqft |
Source: | ||
| 5/27/2021 | Pending sale | $499,000$305/sqft |
Source: | ||
Public tax history
| Year | Property taxes | Tax assessment |
|---|---|---|
| 2025 | $6,308 +10.2% | $234,330 +9.4% |
| 2024 | $5,724 +4% | $214,120 +3% |
| 2023 | $5,504 +2.2% | $207,890 +3% |
Find assessor info on the county website
Neighborhood: Ashcreek
Nearby schools
GreatSchools rating
- 8/10Markham Elementary SchoolGrades: K-5Distance: 1 mi
- 8/10Jackson Middle SchoolGrades: 6-8Distance: 1.4 mi
- 8/10Ida B. Wells-Barnett High SchoolGrades: 9-12Distance: 3.5 mi
Schools provided by the listing agent
- Elementary: Markham
- Middle: Jackson
- High: Ida B Wells
Source: RMLS (OR). This data may not be complete. We recommend contacting the local school district to confirm school assignments for this home.
Get a cash offer in 3 minutes
Find out how much your home could sell for in as little as 3 minutes with a no-obligation cash offer.
Estimated market value
$532,600
Get a cash offer in 3 minutes
Find out how much your home could sell for in as little as 3 minutes with a no-obligation cash offer.
Estimated market value
$532,600
