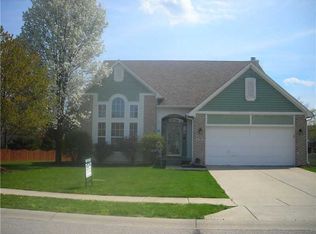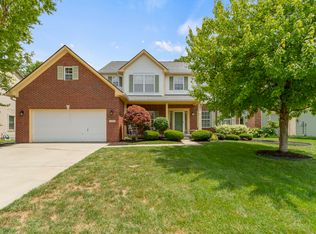Sold
$430,000
11226 Reflection Point Dr, Fishers, IN 46037
4beds
2,424sqft
Residential, Single Family Residence
Built in 1996
10,018.8 Square Feet Lot
$429,100 Zestimate®
$177/sqft
$2,390 Estimated rent
Home value
$429,100
$408,000 - $451,000
$2,390/mo
Zestimate® history
Loading...
Owner options
Explore your selling options
What's special
HERE SHE IS! Let's get you in Hamilton County at a great price point & in this beyond lovely home in an ESTABLISHED neighborhood with mature trees!! Welcome to this darling two-story gem with fantastic curb appeal located in the wonderful SPYGLASS HILL! Incredible location, super easy access to the interstate & so close to ALL THE THINGS: restaurants, THE YARD, entertainment, shopping AND NOW less than 5 minutes to the amazing new Fishers Community Center! This UPDATED 4 bedroom, 2.5 bath features an open floor plan with updated flooring throughout the entire main floor. The bright & fresh kitchen is perfect for cooking & entertaining. The front room is versatile & so ideal.. could be used as an office, living room, playroom, music/craft room- options are endless! Outside you will find an ample FULLY FENCED PRIVACY BACKYARD (installed 2023), screened-in porch & a lovely paved patio, perfect for relaxing. NEW ROOF in 2024! New water heater & softener. Don't miss out on this fantastic opportunity & schedule your showing today. *SHOWINGS BEGIN SATURDAY 10/25 10am*
Zillow last checked: 8 hours ago
Listing updated: January 08, 2026 at 12:00pm
Listing Provided by:
Erin Barrett 317-750-4307,
Keller Williams Indpls Metro N
Bought with:
Non-BLC Member
MIBOR REALTOR® Association
Source: MIBOR as distributed by MLS GRID,MLS#: 22069728
Facts & features
Interior
Bedrooms & bathrooms
- Bedrooms: 4
- Bathrooms: 3
- Full bathrooms: 2
- 1/2 bathrooms: 1
- Main level bathrooms: 1
Primary bedroom
- Level: Upper
- Area: 234 Square Feet
- Dimensions: 18x13
Bedroom 2
- Level: Upper
- Area: 169 Square Feet
- Dimensions: 13x13
Bedroom 3
- Level: Upper
- Area: 140 Square Feet
- Dimensions: 14x10
Bedroom 4
- Level: Upper
- Area: 130 Square Feet
- Dimensions: 13x10
Dining room
- Level: Main
- Area: 144 Square Feet
- Dimensions: 12x12
Kitchen
- Level: Main
- Area: 121 Square Feet
- Dimensions: 11x11
Laundry
- Level: Main
- Area: 63 Square Feet
- Dimensions: 9x7
Living room
- Level: Main
- Area: 221 Square Feet
- Dimensions: 17x13
Heating
- Forced Air
Cooling
- Central Air
Appliances
- Included: Dishwasher, Electric Water Heater, Disposal, MicroHood, Electric Oven, Range Hood, Refrigerator, Water Heater
Features
- Attic Access, Double Vanity, Breakfast Bar, Built-in Features, Cathedral Ceiling(s), High Ceilings, Entrance Foyer, Ceiling Fan(s), High Speed Internet, Pantry, Smart Thermostat, Walk-In Closet(s)
- Windows: Wood Work Painted
- Has basement: No
- Attic: Access Only
- Number of fireplaces: 1
- Fireplace features: Family Room
Interior area
- Total structure area: 2,424
- Total interior livable area: 2,424 sqft
Property
Parking
- Total spaces: 2
- Parking features: Attached
- Attached garage spaces: 2
Features
- Levels: Two
- Stories: 2
- Patio & porch: Covered, Patio, Screened
- Exterior features: Lighting
Lot
- Size: 10,018 sqft
- Features: Cul-De-Sac, Sidewalks, Mature Trees
Details
- Parcel number: 291505018017000020
- Horse amenities: None
Construction
Type & style
- Home type: SingleFamily
- Architectural style: Traditional
- Property subtype: Residential, Single Family Residence
Materials
- Vinyl Siding
- Foundation: Crawl Space
Condition
- New construction: No
- Year built: 1996
Utilities & green energy
- Water: Public
Community & neighborhood
Location
- Region: Fishers
- Subdivision: Spyglass Hill
HOA & financial
HOA
- Has HOA: Yes
- HOA fee: $425 annually
- Amenities included: Management, Snow Removal, Trail(s)
- Services included: Association Home Owners, Entrance Common, Management, Snow Removal, Walking Trails
- Association phone: 317-570-4358
Price history
| Date | Event | Price |
|---|---|---|
| 1/7/2026 | Sold | $430,000+0%$177/sqft |
Source: | ||
| 10/28/2025 | Pending sale | $429,900$177/sqft |
Source: | ||
| 10/24/2025 | Listed for sale | $429,900+4.3%$177/sqft |
Source: | ||
| 5/16/2023 | Sold | $412,000+5.6%$170/sqft |
Source: | ||
| 4/27/2023 | Pending sale | $389,999$161/sqft |
Source: | ||
Public tax history
| Year | Property taxes | Tax assessment |
|---|---|---|
| 2024 | $3,373 +3.5% | $350,300 +14% |
| 2023 | $3,259 +15.1% | $307,400 +11.2% |
| 2022 | $2,832 +1.7% | $276,500 +14.8% |
Find assessor info on the county website
Neighborhood: 46037
Nearby schools
GreatSchools rating
- 8/10Lantern Road Elementary SchoolGrades: PK-4Distance: 1.8 mi
- 7/10Riverside Jr HighGrades: 7-8Distance: 4.3 mi
- 10/10Hamilton Southeastern High SchoolGrades: 9-12Distance: 3.7 mi
Get a cash offer in 3 minutes
Find out how much your home could sell for in as little as 3 minutes with a no-obligation cash offer.
Estimated market value
$429,100
Get a cash offer in 3 minutes
Find out how much your home could sell for in as little as 3 minutes with a no-obligation cash offer.
Estimated market value
$429,100

